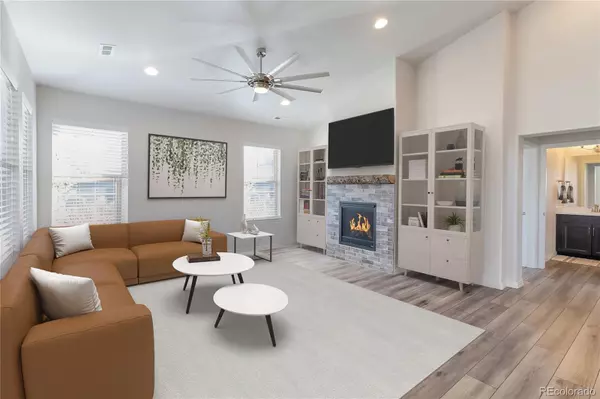$627,500
$645,000
2.7%For more information regarding the value of a property, please contact us for a free consultation.
3 Beds
3 Baths
2,110 SqFt
SOLD DATE : 03/31/2023
Key Details
Sold Price $627,500
Property Type Multi-Family
Sub Type Multi-Family
Listing Status Sold
Purchase Type For Sale
Square Footage 2,110 sqft
Price per Sqft $297
Subdivision Canyon Creek
MLS Listing ID 8802286
Sold Date 03/31/23
Bedrooms 3
Full Baths 1
Half Baths 1
Three Quarter Bath 1
Condo Fees $275
HOA Fees $275/mo
HOA Y/N Yes
Abv Grd Liv Area 2,110
Originating Board recolorado
Year Built 2019
Annual Tax Amount $4,957
Tax Year 2021
Lot Size 2,613 Sqft
Acres 0.06
Property Description
Prime location within the highly sought-after, low-maintenance Brennan By The Lake community in Boulder County - this end-unit backs to guest parking, is steps from Thomas Reservoir & trails and is just across from the park featuring community gardens, grill, pavilion picnic area, bocce ball, and more. Downtown Erie with Rec Center, Park, Skate Park, and Library is within a 4-min drive. The stunning 3-Bed, 3-Bath end-unit townhome is designed with no steps into the home from both the front door and garage entrances. Enjoy a main-level owner's suite complete with a spa-like bath and walk-in closet, as well as main-level laundry. This newer construction (2019) has been lightly used as a 2nd home and boasts a sleek design with a spacious and open floor plan that is perfect for entertaining. The open-concept kitchen has stainless appliances, under cabinet lights, quartz counters, gas stove, a great island, & pantry. Bonus space off of the kitchen can be used as a casual dining nook, a sitting area, or office space to fit a buyer's needs. The dining has plenty of room for seating a large group, while the living room is flooded with light, has high ceilings, a custom mantle, and a gas fp for warmth and ambiance. Upstairs, you'll find a spacious loft perfect for hobby space, office space, or an extra living area. There are two upstairs bedrooms, a full bath, and a utility room. The 2-car garage has plenty of storage and no steps into the home's mudroom. Step out the front door and enjoy a large fully covered porch where you can relax outside while looking out at the beautifully landscaped park and gardens. This home has a grassy side yard where outdoor activities can be enjoyed. Per builder, wired for solar. Very reasonable HOA's cover exterior maintenance, snow, and insurance, which makes traveling, getaways, or snow-birding is a breeze. Social gatherings every “Fri. At 4” to greet neighbors! Very unique property! See the 3D walkthrough tour: https://bit.ly/601BrennanCir
Location
State CO
County Boulder
Rooms
Main Level Bedrooms 1
Interior
Interior Features Breakfast Nook, Ceiling Fan(s), Eat-in Kitchen, High Ceilings, Kitchen Island, Open Floorplan, Pantry, Primary Suite, Quartz Counters, Smoke Free, Stone Counters, Walk-In Closet(s)
Heating Forced Air, Natural Gas
Cooling Central Air
Flooring Carpet, Vinyl
Fireplaces Number 1
Fireplaces Type Gas, Living Room
Fireplace Y
Appliance Dishwasher, Disposal, Microwave, Oven, Range
Laundry In Unit
Exterior
Exterior Feature Lighting, Rain Gutters
Garage Spaces 2.0
Utilities Available Electricity Connected, Natural Gas Connected
View Mountain(s)
Roof Type Composition
Total Parking Spaces 2
Garage Yes
Building
Lot Description Landscaped, Master Planned
Sewer Public Sewer
Water Public
Level or Stories Two
Structure Type Frame
Schools
Elementary Schools Red Hawk
Middle Schools Erie
High Schools Erie
School District St. Vrain Valley Re-1J
Others
Senior Community No
Ownership Corporation/Trust
Acceptable Financing Cash, Conventional, FHA, VA Loan
Listing Terms Cash, Conventional, FHA, VA Loan
Special Listing Condition None
Pets Description Cats OK, Dogs OK, Yes
Read Less Info
Want to know what your home might be worth? Contact us for a FREE valuation!

Our team is ready to help you sell your home for the highest possible price ASAP

© 2024 METROLIST, INC., DBA RECOLORADO® – All Rights Reserved
6455 S. Yosemite St., Suite 500 Greenwood Village, CO 80111 USA
Bought with Realty One Group Fourpoints
GET MORE INFORMATION

Broker-Owner | Lic# 40035149
jenelle@supremerealtygroup.com
11786 Shaffer Place Unit S-201, Littleton, CO, 80127






