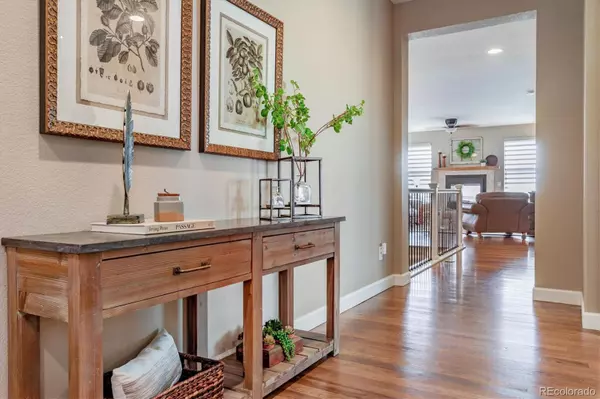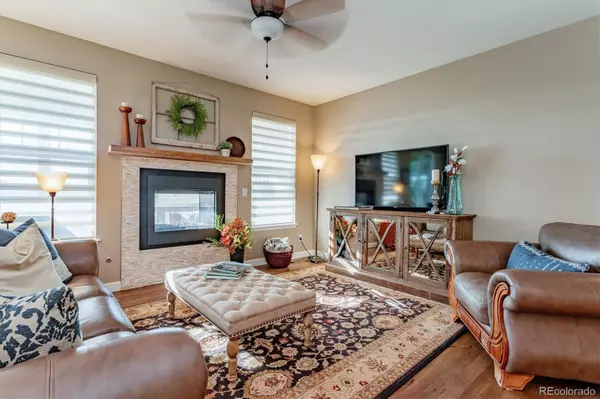$715,000
$715,000
For more information regarding the value of a property, please contact us for a free consultation.
3 Beds
3 Baths
3,010 SqFt
SOLD DATE : 03/24/2023
Key Details
Sold Price $715,000
Property Type Single Family Home
Sub Type Single Family Residence
Listing Status Sold
Purchase Type For Sale
Square Footage 3,010 sqft
Price per Sqft $237
Subdivision Trailside, Cundall Farms
MLS Listing ID 6486489
Sold Date 03/24/23
Style Traditional
Bedrooms 3
Full Baths 2
Three Quarter Bath 1
Condo Fees $47
HOA Fees $47/mo
HOA Y/N Yes
Abv Grd Liv Area 1,910
Originating Board recolorado
Year Built 2017
Annual Tax Amount $6,874
Tax Year 2021
Lot Size 5,662 Sqft
Acres 0.13
Property Description
Main-floor living at its finest, this stunning patio home features 3 bedrooms plus an office, 3 bathrooms, finished basement, and unobstructed views of the mountains and serene open space all from your back patio. With upgrades galore including custom shutters and Hunter Douglas window treatments, classic iron stair balusters, oversized 2 car garage and stylish finishes throughout. Upon entry, you are greeted by stunning hickory hardwood flooring. Boundless windows boast plenty of natural sunlight throughout the spacious main level giving the 10ft ceilings an airy and comfortable feel. The open living area flows seamlessly between the dining space, living room and kitchen. This luxurious kitchen design comes with quartz and granite countertops, modern appliances, gas cook-top, subway tile, two tone cabinets and ample pantry storage. The tranquil primary suite has a large walk-in closet with a custom closet system and an en-suite bath with double sinks and a sleek seamless shower. Additional bedroom, full bathroom and a study with glass french doors round out the main level. The finished basement provides bonus space for an in-home theater, built-in wet bar, space for an in-home gym and don't miss the huge storage room. Your guests will have their own private bedroom suite with a full bathroom. Retreat to the low maintenance beautifully landscaped yard with a covered patio, gas fireplace, fire-pit and concrete paver patio. Enjoy dining and relaxing al fresco with views galore. With easy access to I-25 and E-470 this community features a 5-acre park and miles of biking and walking trails.
Location
State CO
County Adams
Rooms
Basement Finished, Full
Main Level Bedrooms 2
Interior
Interior Features Ceiling Fan(s), Granite Counters, High Ceilings, Kitchen Island, Open Floorplan, Pantry, Primary Suite, Quartz Counters, Radon Mitigation System, Utility Sink, Walk-In Closet(s), Wet Bar
Heating Forced Air
Cooling Central Air
Flooring Carpet, Tile, Wood
Fireplaces Number 1
Fireplaces Type Family Room, Gas, Outside
Fireplace Y
Appliance Dishwasher, Disposal, Dryer, Microwave, Oven, Range Hood, Refrigerator, Washer
Exterior
Exterior Feature Fire Pit, Gas Valve
Parking Features Concrete, Dry Walled, Floor Coating, Oversized, Storage
Garage Spaces 2.0
Fence Full
View Meadow, Mountain(s)
Roof Type Composition
Total Parking Spaces 2
Garage Yes
Building
Lot Description Irrigated, Landscaped, Open Space, Sprinklers In Front
Sewer Public Sewer
Water Public
Level or Stories One
Structure Type Frame, Stone
Schools
Elementary Schools Silver Creek
Middle Schools Rocky Top
High Schools Mountain Range
School District Adams 12 5 Star Schl
Others
Senior Community No
Ownership Individual
Acceptable Financing Cash, Conventional, Jumbo, VA Loan
Listing Terms Cash, Conventional, Jumbo, VA Loan
Special Listing Condition None
Read Less Info
Want to know what your home might be worth? Contact us for a FREE valuation!

Our team is ready to help you sell your home for the highest possible price ASAP

© 2025 METROLIST, INC., DBA RECOLORADO® – All Rights Reserved
6455 S. Yosemite St., Suite 500 Greenwood Village, CO 80111 USA
Bought with Kentwood Real Estate City Properties
GET MORE INFORMATION
Broker-Owner | Lic# 40035149
jenelle@supremerealtygroup.com
11786 Shaffer Place Unit S-201, Littleton, CO, 80127






