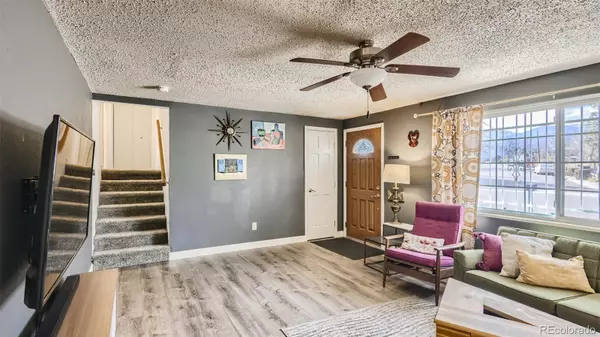$390,000
$380,000
2.6%For more information regarding the value of a property, please contact us for a free consultation.
5 Beds
2 Baths
1,829 SqFt
SOLD DATE : 03/20/2023
Key Details
Sold Price $390,000
Property Type Single Family Home
Sub Type Single Family Residence
Listing Status Sold
Purchase Type For Sale
Square Footage 1,829 sqft
Price per Sqft $213
Subdivision Stratmoor Village
MLS Listing ID 9881940
Sold Date 03/20/23
Bedrooms 5
Full Baths 2
HOA Y/N No
Abv Grd Liv Area 1,829
Originating Board recolorado
Year Built 1968
Annual Tax Amount $1,253
Tax Year 2021
Lot Size 10,018 Sqft
Acres 0.23
Property Description
Welcome to the perfect home for anyone seeking both comfort and style. This stunning home boasts 4+ generously sized bedrooms and 2 bathrooms making it perfect for those who enjoy having plenty of space to spread out. The recent updates and renovations throughout the home are sure to give you peace of mind and impress - including a brand new roof, furnace, and humidifier, as well as new solid wood interior doors, new rear landscaping, and new carpet and laminate flooring. The new interior and exterior paint add a fresh and modern feel to the overall aesthetic giving your property a stylish and polished look. In the kitchen, you'll find brand new appliances including modern double door electric induction stove/oven, dishwasher, and a fridge, making cooking and meal prep a breeze. Upper level has 4 bedrooms- one with ensuite. Lower level has a flex space with fireplace day. - perfect for chilly nights or adding some ambiance to coffee and conversation with friends and family or 5th bedroom potential. The remodeled lower bathroom is the perfect place to tidy up after a long day. Central AC and a new furnace will keep you comfortable throughout the year. Extend and make the most of the pleasant days on your covered concrete patio, ideal for outdoor entertaining or simply relaxing with a good book. Your new home is conveniently located just 4 minutes away from Fort Carson Army Base and a short drive to I25 and Hwy 115, providing easy access to Downtown, Cheyenne Mountain Zoo, schools, and parks. This gorgeous property is a perfect blend of comfort, style, ultra-functional design and convenience. Don't miss out on the opportunity to make this house your dream home. Take the first step toward turning the key right here in the front door to your beautiful future.
Location
State CO
County El Paso
Zoning RS-6000
Rooms
Basement Crawl Space
Interior
Interior Features Ceiling Fan(s)
Heating Forced Air, Natural Gas
Cooling Central Air
Flooring Carpet, Laminate
Fireplaces Number 2
Fireplaces Type Wood Burning
Fireplace Y
Appliance Dishwasher, Disposal, Dryer, Humidifier, Range, Refrigerator, Washer
Laundry In Unit
Exterior
Exterior Feature Private Yard
Garage Concrete
Garage Spaces 1.0
Utilities Available Electricity Connected, Natural Gas Available
Roof Type Composition
Total Parking Spaces 1
Garage Yes
Building
Lot Description Landscaped, Level
Sewer Public Sewer
Water Public
Level or Stories Tri-Level
Structure Type Brick, Frame, Wood Siding
Schools
Elementary Schools Oak Creek
Middle Schools Fox Meadow
High Schools Harrison
School District Harrison 2
Others
Senior Community No
Ownership Individual
Acceptable Financing Cash, Conventional, FHA, VA Loan
Listing Terms Cash, Conventional, FHA, VA Loan
Special Listing Condition None
Read Less Info
Want to know what your home might be worth? Contact us for a FREE valuation!

Our team is ready to help you sell your home for the highest possible price ASAP

© 2024 METROLIST, INC., DBA RECOLORADO® – All Rights Reserved
6455 S. Yosemite St., Suite 500 Greenwood Village, CO 80111 USA
Bought with NON MLS PARTICIPANT
GET MORE INFORMATION

Broker-Owner | Lic# 40035149
jenelle@supremerealtygroup.com
11786 Shaffer Place Unit S-201, Littleton, CO, 80127






