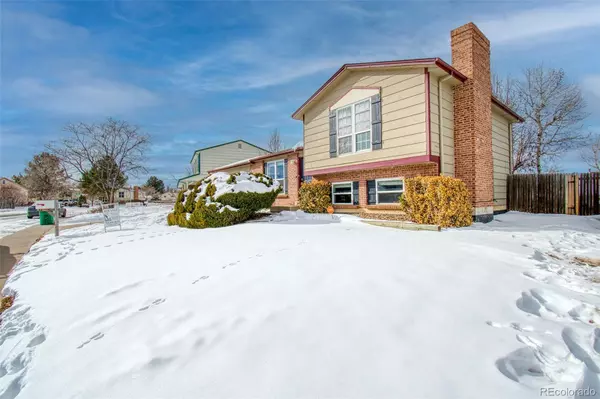$455,000
$460,000
1.1%For more information regarding the value of a property, please contact us for a free consultation.
3 Beds
2 Baths
1,684 SqFt
SOLD DATE : 03/17/2023
Key Details
Sold Price $455,000
Property Type Single Family Home
Sub Type Single Family Residence
Listing Status Sold
Purchase Type For Sale
Square Footage 1,684 sqft
Price per Sqft $270
Subdivision Aurora Highlands
MLS Listing ID 7563752
Sold Date 03/17/23
Style A-Frame, Traditional
Bedrooms 3
Full Baths 1
Three Quarter Bath 1
HOA Y/N No
Abv Grd Liv Area 1,320
Originating Board recolorado
Year Built 1979
Annual Tax Amount $2,566
Tax Year 2021
Lot Size 6,534 Sqft
Acres 0.15
Property Description
Come see this four-level home that was completely remodeled in 2019! Whole Home Water filter System will be payoff at Closing by Sellers, Updated and newer windows, newer kitchen with granite countertops, stainless steel appliances, all newer cabinets, kitchen island, Laminated Vinyl Plank flooring on main level, carpet throughout the rest of the home, newer bathrooms, large Primary bedroom with walk-in closet, full bathroom on 2nd floor, the Lower floor has a family room with wood burning fireplace, a 3rd bedroom, and a 3/4 bathroom with the laundry room in it. The electrical Panel was Replaced in 2019 and The basement has more living space for another bedroom/family room/Gym/game room, and 2 large walk-in closets for storage, there's also plumbing for a possible sink, Carpet to be replaced. There's already a Radon System install. There's a large fenced-In backyard for summer family gatherings and BBQs in a great neighborhood, close to school, shopping, E470, I-225, bus lines, and parks. Come make this house your home!
Location
State CO
County Arapahoe
Rooms
Basement Finished, Interior Entry
Interior
Interior Features Eat-in Kitchen, Granite Counters, High Speed Internet, Kitchen Island, Open Floorplan, Smoke Free
Heating Baseboard, Electric
Cooling None
Flooring Carpet, Vinyl
Fireplaces Number 1
Fireplaces Type Family Room, Wood Burning
Fireplace Y
Appliance Convection Oven, Cooktop, Dishwasher, Disposal, Electric Water Heater, Microwave, Range Hood, Refrigerator, Self Cleaning Oven, Water Purifier, Water Softener
Laundry Laundry Closet
Exterior
Exterior Feature Private Yard
Garage Concrete
Garage Spaces 2.0
Fence Full
Utilities Available Cable Available, Electricity Connected, Internet Access (Wired), Phone Connected
Roof Type Composition
Total Parking Spaces 2
Garage Yes
Building
Lot Description Level, Near Public Transit, Sprinklers In Front, Sprinklers In Rear
Foundation Concrete Perimeter, Slab
Sewer Public Sewer
Water Public
Level or Stories Tri-Level
Structure Type Concrete, Wood Siding
Schools
Elementary Schools Vassar
Middle Schools Mrachek
High Schools Rangeview
School District Adams-Arapahoe 28J
Others
Senior Community No
Ownership Individual
Acceptable Financing Cash, Conventional, FHA, VA Loan
Listing Terms Cash, Conventional, FHA, VA Loan
Special Listing Condition None
Read Less Info
Want to know what your home might be worth? Contact us for a FREE valuation!

Our team is ready to help you sell your home for the highest possible price ASAP

© 2024 METROLIST, INC., DBA RECOLORADO® – All Rights Reserved
6455 S. Yosemite St., Suite 500 Greenwood Village, CO 80111 USA
Bought with Keller Williams Realty LLC
GET MORE INFORMATION

Broker-Owner | Lic# 40035149
jenelle@supremerealtygroup.com
11786 Shaffer Place Unit S-201, Littleton, CO, 80127






