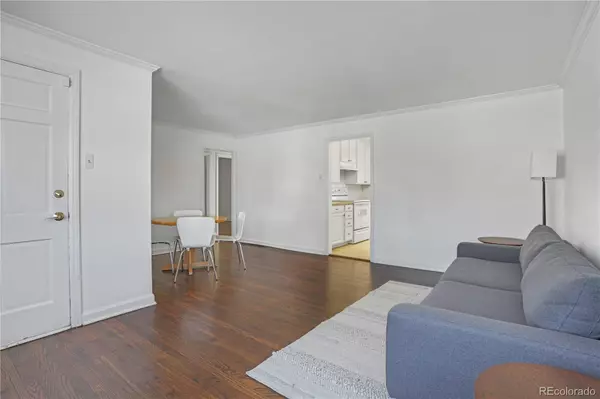$705,400
$700,000
0.8%For more information regarding the value of a property, please contact us for a free consultation.
3 Beds
2 Baths
1,621 SqFt
SOLD DATE : 03/13/2023
Key Details
Sold Price $705,400
Property Type Single Family Home
Sub Type Single Family Residence
Listing Status Sold
Purchase Type For Sale
Square Footage 1,621 sqft
Price per Sqft $435
Subdivision Mayfair Park
MLS Listing ID 4409751
Sold Date 03/13/23
Bedrooms 3
Full Baths 1
Three Quarter Bath 1
HOA Y/N No
Abv Grd Liv Area 1,621
Originating Board recolorado
Year Built 1946
Annual Tax Amount $2,974
Tax Year 2021
Lot Size 6,534 Sqft
Acres 0.15
Property Description
Welcome to this darling ranch home in an incredible location! This quiet neighborhood is ideally centered between Lowry and Cherry Creek North and offers easy access to downtown, shops, restaurants, parks and more. Sitting on a generous 6,650 square foot lot, this beautifully redone property thoughtfully blends period charm with modern conveniences. Enter through the enclosed front porch to the sizable living room with stunning hardwood flooring and crown moulding. The remodeled kitchen features
skylights, newer flooring, white cabinetry, subway tile backsplash and granite countertops. The back of the home opens to a sunny dining room with french doors to the backyard, and a spacious family room. The rare primary bedroom suite has ample closets, a brick accent wall and its own 3/4 bathroom. An open mudroom/laundry room provides tons of storage and a newer W/D. The adjacent private home office provides terrific versatility. Two additional bedrooms with new lighting and an updated full bathroom complete the space. The private backyard includes a paved back patio for outdoor entertaining. Offered at an incredible price point for this desirable, central location! Property Website: www.6972E4th.com
Location
State CO
County Denver
Zoning E-SU-DX
Rooms
Basement Crawl Space
Main Level Bedrooms 3
Interior
Heating Forced Air
Cooling Evaporative Cooling
Flooring Carpet, Tile, Wood
Fireplace N
Appliance Dishwasher, Oven, Range, Refrigerator, Washer
Exterior
Parking Features Concrete
Fence Full
Utilities Available Cable Available, Electricity Connected, Natural Gas Connected, Phone Available
Roof Type Composition
Total Parking Spaces 1
Garage No
Building
Lot Description Level, Sprinklers In Front, Sprinklers In Rear
Sewer Public Sewer
Water Public
Level or Stories One
Structure Type Brick, Vinyl Siding
Schools
Elementary Schools Lowry
Middle Schools Hill
High Schools George Washington
School District Denver 1
Others
Senior Community No
Ownership Individual
Acceptable Financing Cash, Conventional
Listing Terms Cash, Conventional
Special Listing Condition None
Read Less Info
Want to know what your home might be worth? Contact us for a FREE valuation!

Our team is ready to help you sell your home for the highest possible price ASAP

© 2025 METROLIST, INC., DBA RECOLORADO® – All Rights Reserved
6455 S. Yosemite St., Suite 500 Greenwood Village, CO 80111 USA
Bought with Addison & Maxwell
GET MORE INFORMATION
Broker-Owner | Lic# 40035149
jenelle@supremerealtygroup.com
11786 Shaffer Place Unit S-201, Littleton, CO, 80127






