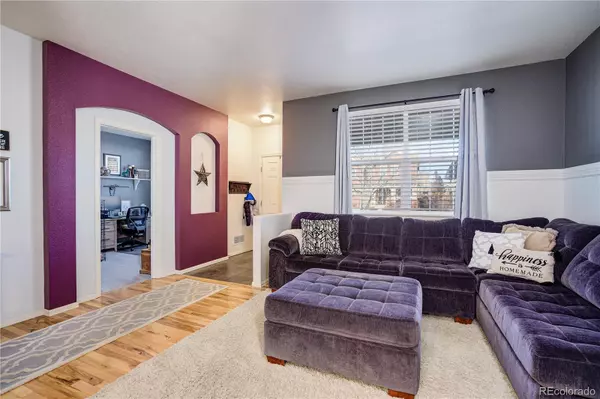$700,000
$685,000
2.2%For more information regarding the value of a property, please contact us for a free consultation.
5 Beds
4 Baths
3,268 SqFt
SOLD DATE : 03/08/2023
Key Details
Sold Price $700,000
Property Type Single Family Home
Sub Type Single Family Residence
Listing Status Sold
Purchase Type For Sale
Square Footage 3,268 sqft
Price per Sqft $214
Subdivision Timnath South
MLS Listing ID 7264979
Sold Date 03/08/23
Style Contemporary
Bedrooms 5
Full Baths 3
Three Quarter Bath 1
HOA Y/N No
Abv Grd Liv Area 3,268
Originating Board recolorado
Year Built 2011
Annual Tax Amount $5,243
Tax Year 2021
Lot Size 6,534 Sqft
Acres 0.15
Property Description
OPPORTUNITY KNOCKS! Back on Market at NO fault of the property. This is THE place everyone will want to call home. Enter to find a fantastic floor plan throughout-great for both entertaining and everyday living. Formal and informal spaces on the main level along with a bedroom/office and a 3/4 bath allows for flexible use of space. The beautiful wood floors run from front to back and the kitchen is a cook's dream with double ovens, gas cooktop, large island and plenty of cabinet space. Never ending quartz counters and a gorgeous stone backsplash complete the look. The family room is the perfect spot for a fire and hot cocoa on movie night, or head outside to enjoy dinner and s'mores on the killer covered patio, complete with outdoor stone fireplace and hot tub. Upstairs, you'll find a cool loft area with built-ins-ideal for gaming, homework, reading and more. The primary bedroom is a perfect retreat and includes a 5pc bathroom, two walk-in closets, plus an additional sitting area that is a great for a nursery, relaxation nook, or workout space. No need to haul laundry up and down the stairs-the laundry room is conveniently located on the second floor, along with an ensuite bedroom, two more bedrooms and an additional bathroom. The 3-car tandem garage and full unfinished basement provides even more space for storage and expansion. Located in popular Timnath Ranch, you can effortlessly get to the pool, park, clubhouse, and Bethke Elementary plus it's easy access to all parts of NoCo. Pre-Inspected for your peace of mind!
Location
State CO
County Larimer
Zoning RES
Rooms
Basement Full, Unfinished
Main Level Bedrooms 1
Interior
Interior Features Central Vacuum, Eat-in Kitchen, Five Piece Bath, Kitchen Island, Open Floorplan, Pantry, Walk-In Closet(s)
Heating Forced Air
Cooling Central Air
Flooring Carpet, Vinyl, Wood
Fireplaces Number 1
Fireplaces Type Gas
Equipment Satellite Dish
Fireplace Y
Appliance Dishwasher, Disposal, Double Oven, Microwave, Oven
Laundry In Unit
Exterior
Exterior Feature Spa/Hot Tub
Parking Features Tandem
Garage Spaces 3.0
Fence Partial
Utilities Available Cable Available, Electricity Available, Internet Access (Wired), Natural Gas Available
Roof Type Composition
Total Parking Spaces 3
Garage Yes
Building
Lot Description Level, Sprinklers In Front
Sewer Public Sewer
Water Public
Level or Stories Two
Structure Type Frame
Schools
Elementary Schools Bethke
Middle Schools Timnath
High Schools Timnath
School District Poudre R-1
Others
Senior Community No
Ownership Individual
Acceptable Financing Cash, Conventional, VA Loan
Listing Terms Cash, Conventional, VA Loan
Special Listing Condition None
Read Less Info
Want to know what your home might be worth? Contact us for a FREE valuation!

Our team is ready to help you sell your home for the highest possible price ASAP

© 2025 METROLIST, INC., DBA RECOLORADO® – All Rights Reserved
6455 S. Yosemite St., Suite 500 Greenwood Village, CO 80111 USA
Bought with RE/MAX Alliance-Crossroads
GET MORE INFORMATION
Broker-Owner | Lic# 40035149
jenelle@supremerealtygroup.com
11786 Shaffer Place Unit S-201, Littleton, CO, 80127






