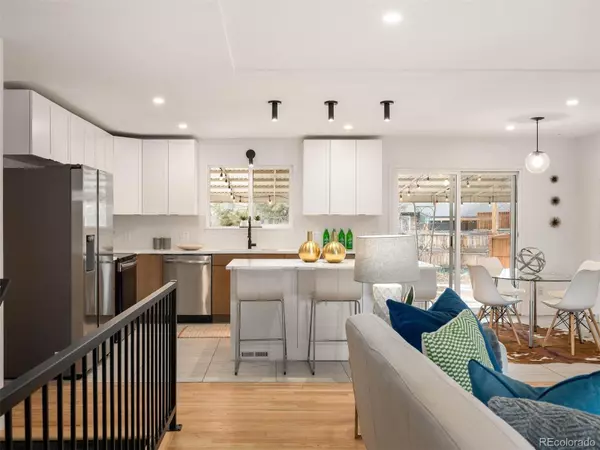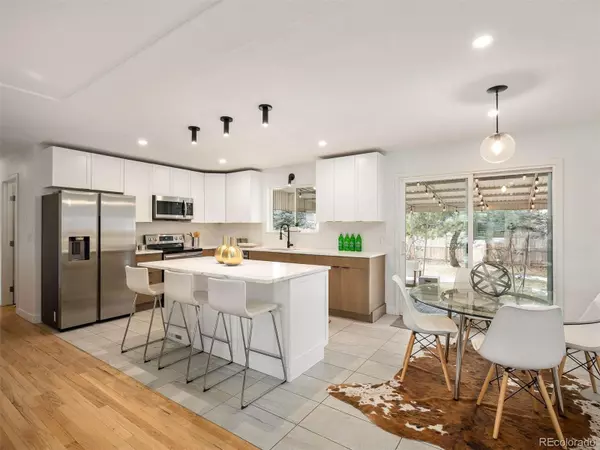$765,000
$730,000
4.8%For more information regarding the value of a property, please contact us for a free consultation.
5 Beds
3 Baths
2,454 SqFt
SOLD DATE : 03/03/2023
Key Details
Sold Price $765,000
Property Type Single Family Home
Sub Type Single Family Residence
Listing Status Sold
Purchase Type For Sale
Square Footage 2,454 sqft
Price per Sqft $311
Subdivision Virginia Vale
MLS Listing ID 8542523
Sold Date 03/03/23
Style Urban Contemporary
Bedrooms 5
Full Baths 2
Three Quarter Bath 1
HOA Y/N No
Abv Grd Liv Area 1,227
Originating Board recolorado
Year Built 1959
Annual Tax Amount $3,225
Tax Year 2021
Lot Size 7,840 Sqft
Acres 0.18
Property Description
This sunny, light-filled, brick home is centrally located and perfect for entertaining. Remodeled top to bottom, with designer kitchen featuring custom Kitchen Craft cabinetry, quartz countertops, Samsung stainless appliance package, Cedar & Moss lighting and open concept main-level living. The main floor has large living room, dining area and oak hardwood floors throughout. All three bathrooms have custom tile and designer touches everywhere you look. Three bedrooms on the main floor, including the primary suite, make this the ideal floorplan. Downstairs is cozy with plush carpeting, built-in bar with wine refrigerator, room for hobbies and watching the big game. There are two more conforming bedrooms with egress windows, a third bathroom, laundry and separate room for your Peloton or storage. The covered back patio creates another room outside with propane fire pit, café string lights, sectional with plenty of seating and space for a dining table. The large yard offers mature landscaping and limitless potential for pets, garden, games, you name it. The attached one-car garage makes life easy and keeps you out of the elements. Close to restaurants, trails, shopping and public transportation, this is the home you’ve been looking for, come see it today!
Location
State CO
County Denver
Zoning S-SU-D
Rooms
Basement Full
Main Level Bedrooms 3
Interior
Interior Features Eat-in Kitchen, Kitchen Island, Open Floorplan, Primary Suite, Quartz Counters
Heating Forced Air
Cooling Central Air
Flooring Carpet, Laminate, Tile, Wood
Fireplace N
Appliance Bar Fridge, Dishwasher, Disposal, Gas Water Heater, Microwave, Range, Refrigerator
Exterior
Exterior Feature Private Yard, Rain Gutters
Garage Spaces 1.0
Fence Full
Utilities Available Cable Available, Electricity Connected, Natural Gas Connected, Phone Available
Roof Type Architecural Shingle
Total Parking Spaces 1
Garage Yes
Building
Lot Description Level
Sewer Public Sewer
Water Public
Level or Stories One
Structure Type Brick
Schools
Elementary Schools Mcmeen
Middle Schools Hill
High Schools George Washington
School District Denver 1
Others
Senior Community No
Ownership Individual
Acceptable Financing Cash, Conventional, Other
Listing Terms Cash, Conventional, Other
Special Listing Condition None
Pets Description Yes
Read Less Info
Want to know what your home might be worth? Contact us for a FREE valuation!

Our team is ready to help you sell your home for the highest possible price ASAP

© 2024 METROLIST, INC., DBA RECOLORADO® – All Rights Reserved
6455 S. Yosemite St., Suite 500 Greenwood Village, CO 80111 USA
Bought with 8z Real Estate
GET MORE INFORMATION

Broker-Owner | Lic# 40035149
jenelle@supremerealtygroup.com
11786 Shaffer Place Unit S-201, Littleton, CO, 80127






