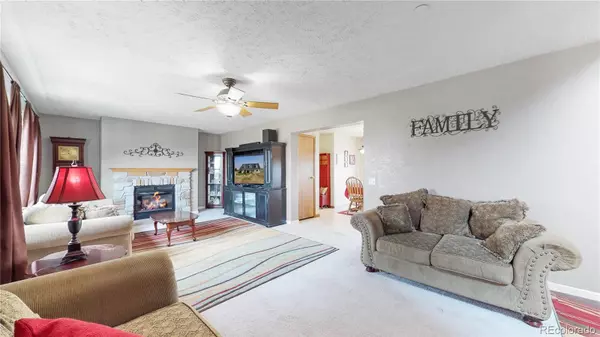$670,000
$675,000
0.7%For more information regarding the value of a property, please contact us for a free consultation.
4 Beds
3 Baths
2,063 SqFt
SOLD DATE : 02/23/2023
Key Details
Sold Price $670,000
Property Type Single Family Home
Sub Type Single Family Residence
Listing Status Sold
Purchase Type For Sale
Square Footage 2,063 sqft
Price per Sqft $324
Subdivision Buffalo Ridge Estates
MLS Listing ID 2104012
Sold Date 02/23/23
Style Traditional
Bedrooms 4
Full Baths 3
Condo Fees $65
HOA Fees $65/mo
HOA Y/N Yes
Originating Board recolorado
Year Built 2001
Annual Tax Amount $1,884
Tax Year 2021
Lot Size 3.040 Acres
Acres 3.04
Property Description
This is it Welcome to your Farmhouse refuge away from the city and crowds where you can enjoy the country air, sunrises and sunsets on your own private 3 acres. Main floor living awaits in this 4-bedroom home with main floor laundry, a large family room off the kitchen great for entertaining and unwinding by the fireplace, and an open eat-in kitchen with plenty of counter space and storage for all your baking and cooking needs. Relax in your primary suite bathed in natural light from the large window and savor the mountain view. Step out from the kitchen onto the covered back deck and enjoy your morning coffee or host your next BBQ. An additional bedroom and full bath round out the main level. As you head upstairs, there are 2 additional bedrooms, both with walk-in closets, views, and a full bathroom. So many options are available in the second level loft, which can function as a home theater, game room, office, or workout space. The full unfinished walkout basement is ready for your expansion and ideas to make the space your own. The breezeway off the main floor allows for access to the garage or to the side patio area for grilling and entertaining. Updated features include a tankless water heater, new roof, siding, (EZ-Clean) windows, septic and leach field all done in 2020. This property offers generous space for all your outdoor toys, horses, livestock and perfect if you are involved in 4-H. You can have all this while a short drive to either Fort Lupton or Brighton, access to Hwy 76 and 52. Make this your new home today!
Location
State CO
County Weld
Rooms
Basement Unfinished, Walk-Out Access
Main Level Bedrooms 2
Interior
Interior Features Ceiling Fan(s), Eat-in Kitchen, Five Piece Bath, High Speed Internet, Jet Action Tub, Pantry, Walk-In Closet(s)
Heating Forced Air, Propane
Cooling Central Air
Flooring Carpet, Linoleum
Fireplaces Number 1
Fireplaces Type Living Room
Fireplace Y
Appliance Cooktop, Dishwasher, Disposal, Microwave, Refrigerator, Self Cleaning Oven, Tankless Water Heater
Laundry In Unit
Exterior
Exterior Feature Fire Pit, Lighting, Rain Gutters
Garage 220 Volts, Driveway-Dirt
Garage Spaces 3.0
Utilities Available Cable Available, Electricity Connected, Internet Access (Wired), Phone Connected, Propane
View Mountain(s), Plains
Roof Type Composition
Parking Type 220 Volts, Driveway-Dirt
Total Parking Spaces 3
Garage Yes
Building
Lot Description Corner Lot, Cul-De-Sac, Open Space, Suitable For Grazing
Story Two
Sewer Septic Tank
Water Shared Well
Level or Stories Two
Structure Type Brick, Frame, Vinyl Siding
Schools
Elementary Schools Twombly
Middle Schools Fort Lupton
High Schools Fort Lupton
School District Weld County Re-8
Others
Senior Community No
Ownership Individual
Acceptable Financing 1031 Exchange, Cash, Conventional, FHA, USDA Loan, VA Loan
Listing Terms 1031 Exchange, Cash, Conventional, FHA, USDA Loan, VA Loan
Special Listing Condition None
Pets Description Yes
Read Less Info
Want to know what your home might be worth? Contact us for a FREE valuation!

Our team is ready to help you sell your home for the highest possible price ASAP

© 2024 METROLIST, INC., DBA RECOLORADO® – All Rights Reserved
6455 S. Yosemite St., Suite 500 Greenwood Village, CO 80111 USA
Bought with Berkshire Hathaway HomeServices RE of the Rockies
GET MORE INFORMATION

Broker-Owner | Lic# 40035149
jenelle@supremerealtygroup.com
11786 Shaffer Place Unit S-201, Littleton, CO, 80127






