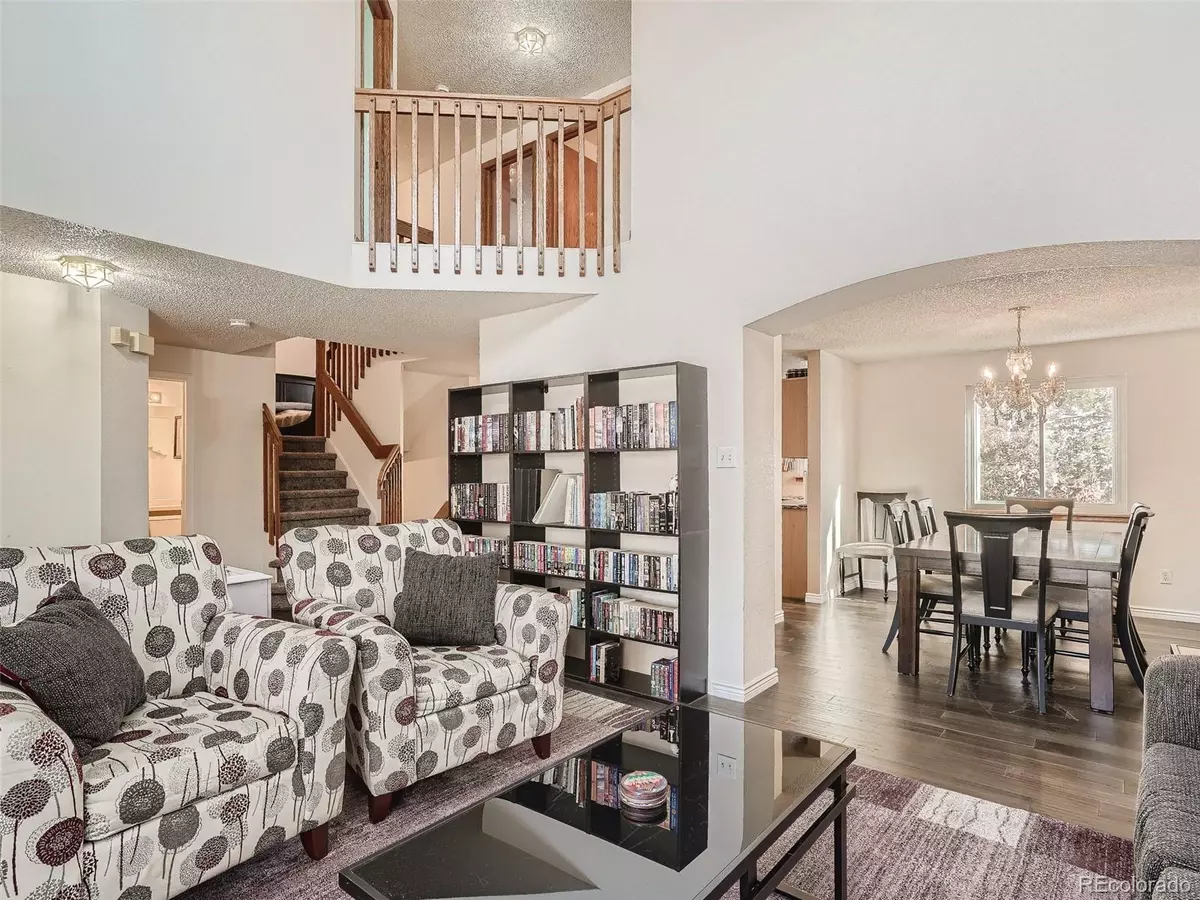$625,000
$625,000
For more information regarding the value of a property, please contact us for a free consultation.
4 Beds
3 Baths
2,260 SqFt
SOLD DATE : 02/23/2023
Key Details
Sold Price $625,000
Property Type Single Family Home
Sub Type Single Family Residence
Listing Status Sold
Purchase Type For Sale
Square Footage 2,260 sqft
Price per Sqft $276
Subdivision Amherst
MLS Listing ID 9959902
Sold Date 02/23/23
Bedrooms 4
Full Baths 2
Half Baths 1
HOA Y/N No
Abv Grd Liv Area 2,260
Originating Board recolorado
Year Built 1995
Annual Tax Amount $3,409
Tax Year 2021
Lot Size 6,969 Sqft
Acres 0.16
Property Description
Open house cancelled due to illness. Please contact listing agent or your agent for private showing. NEW YEAR, NEW PRICE! Great deal for the square footage!! 2 story home close to shopping, dining, Legacy Highschool, Premier Outlet mall, the highway and walking distance to several parks! As you approach the home, you will love the mature landscaping and cute front porch perfect for summer nights! The entrance into the home features a large front room with great lighting and vaulted ceilings. This home features new bamboo hardwood flooring and carpet throughout. The kitchen is open to the breakfast nook area with granite counters, SS appliances, a pantry, and formal dining on the other side. The family room is perfect for movies on a cold night with the gas fireplace! The primary bedroom has a 5 piece en suite bathroom with a large walk in closet, down the hall from 3 additional bedrooms. 2 secondary bedrooms share a Jack & Jill bathroom and an additional bedroom across the hall! This home has 1 bedroom framed and drywalled in the basement, easy to finish with any flooring you choose! You will love the outdoor space! The backyard has a large deck with shade and sun, a separate dog run, a fire pit area, shed, and well maintained grass and perennials! Sprinklers front and back! One of the larger lots! A/C was installed in 2022, Microwave and stove are only 2 years old, Bamboo hardwood and carpet new.
Location
State CO
County Adams
Zoning PUD
Rooms
Basement Bath/Stubbed
Interior
Interior Features Breakfast Nook, Built-in Features, Ceiling Fan(s), Five Piece Bath, Granite Counters, High Ceilings, Jack & Jill Bathroom, Kitchen Island, Pantry, Primary Suite, Smoke Free, Vaulted Ceiling(s), Walk-In Closet(s)
Heating Forced Air, Natural Gas
Cooling Central Air
Flooring Bamboo, Carpet
Fireplaces Number 1
Fireplaces Type Family Room, Gas
Fireplace Y
Appliance Dishwasher, Disposal, Microwave, Oven, Range, Refrigerator
Exterior
Exterior Feature Dog Run, Fire Pit, Garden, Private Yard
Garage Spaces 2.0
Roof Type Composition
Total Parking Spaces 2
Garage Yes
Building
Lot Description Landscaped, Sprinklers In Front, Sprinklers In Rear
Foundation Slab
Sewer Public Sewer
Water Public
Level or Stories Two
Structure Type Frame
Schools
Elementary Schools Arapahoe Ridge
Middle Schools Silver Hills
High Schools Legacy
School District Adams 12 5 Star Schl
Others
Senior Community No
Ownership Individual
Acceptable Financing Cash, Conventional, FHA, VA Loan
Listing Terms Cash, Conventional, FHA, VA Loan
Special Listing Condition None
Read Less Info
Want to know what your home might be worth? Contact us for a FREE valuation!

Our team is ready to help you sell your home for the highest possible price ASAP

© 2024 METROLIST, INC., DBA RECOLORADO® – All Rights Reserved
6455 S. Yosemite St., Suite 500 Greenwood Village, CO 80111 USA
Bought with Keller Williams Preferred Realty
GET MORE INFORMATION

Broker-Owner | Lic# 40035149
jenelle@supremerealtygroup.com
11786 Shaffer Place Unit S-201, Littleton, CO, 80127






