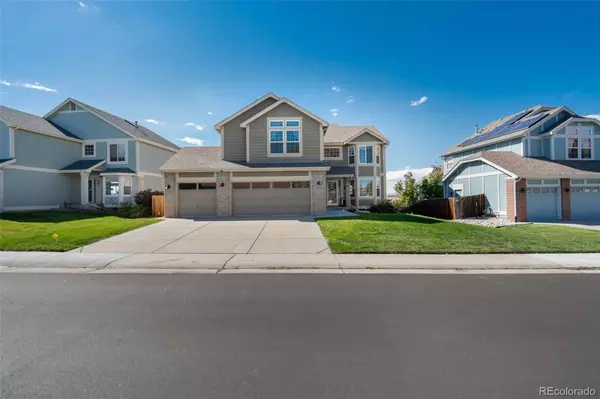$751,000
$740,000
1.5%For more information regarding the value of a property, please contact us for a free consultation.
6 Beds
4 Baths
3,700 SqFt
SOLD DATE : 02/22/2023
Key Details
Sold Price $751,000
Property Type Single Family Home
Sub Type Single Family Residence
Listing Status Sold
Purchase Type For Sale
Square Footage 3,700 sqft
Price per Sqft $202
Subdivision Compark
MLS Listing ID 6916808
Sold Date 02/22/23
Style Traditional
Bedrooms 6
Full Baths 3
Half Baths 1
Condo Fees $255
HOA Fees $85/qua
HOA Y/N Yes
Originating Board recolorado
Year Built 2001
Annual Tax Amount $3,199
Tax Year 2021
Lot Size 7,405 Sqft
Acres 0.17
Property Description
Welcome to this immaculate home brimming with luxurious finishes and backing to open space! Sweeping natural light and gleaming hardwood floors greet you. Farmhouse accents, including custom woodwork throughout the home, create a welcoming atmosphere. The living room sets the scene for entertaining guests with bay windows and ample room for furniture. A formal dining room with open space views and a built-in bar will make entertaining a breeze. Soaring vaulted ceilings in the living room give a bright and airy feel as sliding glass doors with deck access provide seamless indoor-outdoor living (new deck 10/2022). A gas fireplace and charming built-ins complete the space. Continue into the kitchen, open to the living space to ensure you’ll always be close to the action. Boasting stainless steel appliances, bright white cabinetry, a tile backsplash, and a contrasting island, you can prepare meals and entertain with ease in this kitchen. An eat-in area cloaked in natural light by bay windows with picturesque views is a perfect space to eat breakfast and prepare for your day. A private study will inspire your work day. When you’re ready to wind down, retreat to the primary suite where lush carpets and vaulted ceilings combine with a walk-in closet to create a relaxing oasis. The farmhouse feel continues into the five-piece primary en suite bath, featuring a barn door, custom wood accents, a dual sink vanity, and a soaking tub will entice you to wash the day away. Three additional bedrooms and a full hall bath with dual sinks round out the upper level. The finished walk-out basement offers additional living space including two bedrooms and a full bath. The living space features a full kitchen, tile flooring, brick accents, and a bonus space - ideal for an in-law suite. Sliding glass doors offer access to the back patio. Outside, both the covered back deck and lower patio provide ample space to create your dream outdoor kitchen and living space.
Location
State CO
County Douglas
Zoning PDU
Rooms
Basement Bath/Stubbed, Finished, Interior Entry, Walk-Out Access
Interior
Interior Features Built-in Features, Ceiling Fan(s), Eat-in Kitchen, Granite Counters, High Ceilings, High Speed Internet, Kitchen Island, Laminate Counters, Open Floorplan, Pantry, Primary Suite, Smoke Free, Solid Surface Counters, Vaulted Ceiling(s), Walk-In Closet(s)
Heating Forced Air, Natural Gas
Cooling Central Air
Flooring Carpet, Linoleum, Tile, Wood
Fireplaces Number 1
Fireplaces Type Family Room, Gas Log
Fireplace Y
Appliance Bar Fridge, Convection Oven, Dishwasher, Disposal, Microwave, Range, Range Hood, Refrigerator, Self Cleaning Oven
Laundry In Unit
Exterior
Garage Concrete, Dry Walled, Finished, Lighted, Storage
Garage Spaces 3.0
Fence Full
Utilities Available Cable Available, Electricity Available, Electricity Connected, Internet Access (Wired), Natural Gas Available, Natural Gas Connected, Phone Available, Phone Connected
View Mountain(s)
Roof Type Composition
Total Parking Spaces 3
Garage Yes
Building
Lot Description Borders Public Land, Landscaped, Open Space, Sprinklers In Front, Sprinklers In Rear
Story Two
Foundation Concrete Perimeter, Slab
Sewer Public Sewer
Water Public
Level or Stories Two
Structure Type Wood Siding
Schools
Elementary Schools Pine Lane Prim/Inter
Middle Schools Sierra
High Schools Chaparral
School District Douglas Re-1
Others
Senior Community No
Ownership Individual
Acceptable Financing Cash, Conventional, FHA, VA Loan
Listing Terms Cash, Conventional, FHA, VA Loan
Special Listing Condition None
Read Less Info
Want to know what your home might be worth? Contact us for a FREE valuation!

Our team is ready to help you sell your home for the highest possible price ASAP

© 2024 METROLIST, INC., DBA RECOLORADO® – All Rights Reserved
6455 S. Yosemite St., Suite 500 Greenwood Village, CO 80111 USA
Bought with eXp Realty, LLC
GET MORE INFORMATION

Broker-Owner | Lic# 40035149
jenelle@supremerealtygroup.com
11786 Shaffer Place Unit S-201, Littleton, CO, 80127






