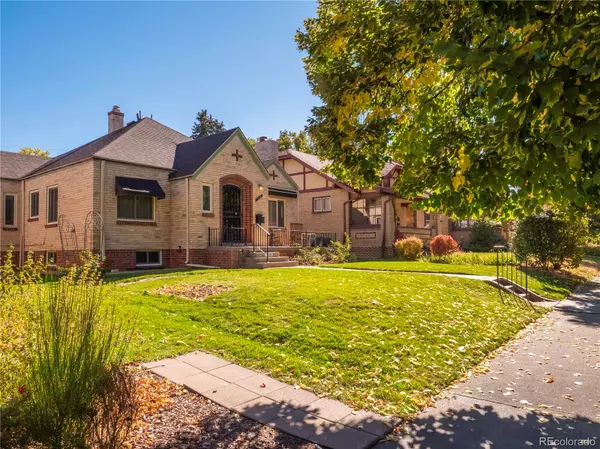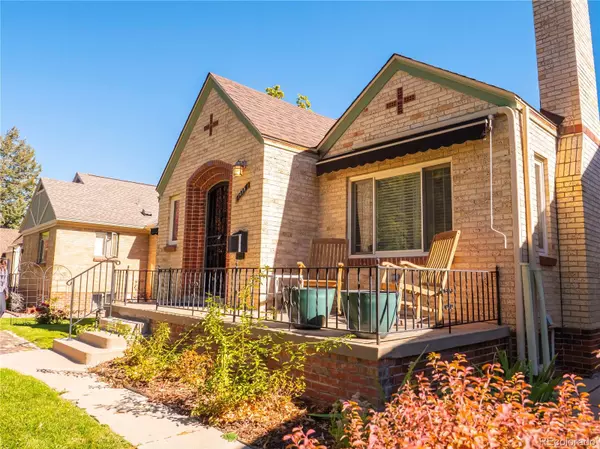$790,000
$760,000
3.9%For more information regarding the value of a property, please contact us for a free consultation.
3 Beds
2 Baths
2,235 SqFt
SOLD DATE : 02/17/2023
Key Details
Sold Price $790,000
Property Type Single Family Home
Sub Type Single Family Residence
Listing Status Sold
Purchase Type For Sale
Square Footage 2,235 sqft
Price per Sqft $353
Subdivision Hale/Mayfair
MLS Listing ID 9218418
Sold Date 02/17/23
Style Bungalow
Bedrooms 3
Full Baths 1
Three Quarter Bath 1
HOA Y/N No
Originating Board recolorado
Year Built 1940
Annual Tax Amount $2,814
Tax Year 2021
Lot Size 6,098 Sqft
Acres 0.14
Property Description
Welcome to this impeccably maintained traditional brick bungalow situated on a highly desirable block in Mayfair/Hale. Perched on a hill, as you enter the foyer from the front porch you are greeted with coved ceilings, newly redone hardwood floors, original shaker doors & tile work, fresh paint and dedicated living spaces separated by arched entrances. Privacy windows, a prep sink, and window awnings are just a few of the features that truly make this house a comfortable home. The living rooms each have functional gas fireplaces. Newer two-pane windows increase the energy efficiency of this home. The roof was replaced in August of 2022. The large backyard has a lovely flagstone patio with included gas grill. Uniquely zoned for a rental, the basement, while accessible from the main level, also features a separate and secure entrance with kitchen, bathroom, bedroom and living room, ready for personal use or as a mother-in-law suite. With minimal investment it is easily converted to be used as a short or long term rental, or leave as is and use as extra living space, home office and/or home gym. A short walk to public transportation, a variety of dining options, elementary schools, playgrounds, world class medical facilities and grocery stores, this home is sure to meet your needs.
Come visit during the Open House 1/14/22 from 1pm-3pm.
bly Fiber optic
Location
State CO
County Denver
Zoning U-TU-C
Rooms
Basement Daylight, Exterior Entry, Finished, Full, Interior Entry, Partial
Main Level Bedrooms 2
Interior
Interior Features Built-in Features, Ceiling Fan(s), Corian Counters, Eat-in Kitchen, Entrance Foyer, High Speed Internet, In-Law Floor Plan, Smart Thermostat, Smoke Free, Wired for Data
Heating Forced Air, Natural Gas
Cooling Central Air
Flooring Concrete, Wood
Fireplaces Number 2
Fireplaces Type Basement, Gas, Gas Log, Living Room
Fireplace Y
Appliance Convection Oven, Dishwasher, Disposal, Dryer, Gas Water Heater, Microwave, Range, Range Hood, Refrigerator, Self Cleaning Oven, Washer
Laundry In Unit
Exterior
Exterior Feature Gas Grill, Gas Valve
Garage Spaces 2.0
Fence Full
Roof Type Composition
Total Parking Spaces 2
Garage No
Building
Lot Description Near Public Transit
Story One
Sewer Public Sewer
Water Public
Level or Stories One
Structure Type Brick, Other
Schools
Elementary Schools Palmer
Middle Schools Hill
High Schools George Washington
School District Denver 1
Others
Senior Community No
Ownership Estate
Acceptable Financing Cash, Conventional, FHA, VA Loan
Listing Terms Cash, Conventional, FHA, VA Loan
Special Listing Condition None
Read Less Info
Want to know what your home might be worth? Contact us for a FREE valuation!

Our team is ready to help you sell your home for the highest possible price ASAP

© 2024 METROLIST, INC., DBA RECOLORADO® – All Rights Reserved
6455 S. Yosemite St., Suite 500 Greenwood Village, CO 80111 USA
Bought with Coldwell Banker Realty 24
GET MORE INFORMATION

Broker-Owner | Lic# 40035149
jenelle@supremerealtygroup.com
11786 Shaffer Place Unit S-201, Littleton, CO, 80127






