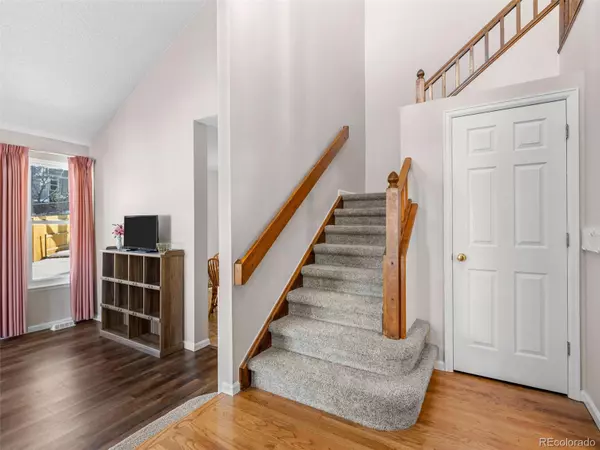$585,000
$585,000
For more information regarding the value of a property, please contact us for a free consultation.
4 Beds
4 Baths
3,200 SqFt
SOLD DATE : 02/16/2023
Key Details
Sold Price $585,000
Property Type Single Family Home
Sub Type Single Family Residence
Listing Status Sold
Purchase Type For Sale
Square Footage 3,200 sqft
Price per Sqft $182
Subdivision Jackson Farm
MLS Listing ID 4833522
Sold Date 02/16/23
Bedrooms 4
Full Baths 2
Half Baths 1
Three Quarter Bath 1
Condo Fees $632
HOA Fees $52/ann
HOA Y/N Yes
Originating Board recolorado
Year Built 1988
Annual Tax Amount $3,019
Tax Year 2021
Lot Size 7,405 Sqft
Acres 0.17
Property Description
Find yourself at home in this beautiful and spacious single family home located in a quiet culdesac in the Jackson Farm community. Upon entering you are greeted with two story ceilings and ample natural light. With a formal family and dining room in addition to the spacious living room the entertaining possibilities are endless. The large kitchen features newer beautiful black stainless steel appliances, a center island and space for a kitchen table. The kitchen overlooks the main living room featuring built in cabinets and a gas fireplace. The finished basement boasts an additional bedroom and bath along with a large living room. Play pool, create a theater or just enjoy an additional gathering area, the choice is yours. The upstairs is home to 3 bedrooms to include the beautiful Primary retreat. The Primary bedroom has a wonderful additional area for a home office or a sitting area. The 5 piece primary bath is pristine with access to the huge walk in closet. Who could ask for more!
Not only does this home have all the essentials, you are walking into amazing upgrades that will save you thousands. The kitchen appliances were replaced in 2021 (dishwasher in 2018), there is fresh paint in nearly the entire interior of the home sone in 2020, NEW LVP flooring in the family and living rooms along with new carpet throughout the home in 2020, NEW Simonton windows throughout home with double lifetime warranty, transferable to the new owner completed in 2020, NEW roof was put on in 2018, NEW HVAC and compressor in 2018 and a NEW water heater in 2018!!! To put a cherry on top of this awesome bundle is the $10,000 seller credit to the buyer at closing to be used towards closing costs, future upgrades or a 2/1 rate buy down.
You can not go wrong with this one!!! OPEN HOUSE SATURDAY 1/7 11am-2pm!
Come one, Come all!
Location
State CO
County Arapahoe
Rooms
Basement Full
Interior
Heating Forced Air
Cooling Central Air
Fireplace N
Appliance Dishwasher, Disposal, Gas Water Heater, Microwave, Oven, Range, Refrigerator
Exterior
Garage Spaces 2.0
Fence Full
Roof Type Architecural Shingle
Total Parking Spaces 2
Garage Yes
Building
Lot Description Cul-De-Sac, Level, Sprinklers In Front, Sprinklers In Rear
Story Two
Sewer Public Sewer
Level or Stories Two
Structure Type Wood Siding
Schools
Elementary Schools Peakview
Middle Schools Thunder Ridge
High Schools Eaglecrest
School District Cherry Creek 5
Others
Senior Community No
Ownership Individual
Acceptable Financing Cash, Conventional, FHA, VA Loan
Listing Terms Cash, Conventional, FHA, VA Loan
Special Listing Condition None
Read Less Info
Want to know what your home might be worth? Contact us for a FREE valuation!

Our team is ready to help you sell your home for the highest possible price ASAP

© 2024 METROLIST, INC., DBA RECOLORADO® – All Rights Reserved
6455 S. Yosemite St., Suite 500 Greenwood Village, CO 80111 USA
Bought with RE/MAX Professionals
GET MORE INFORMATION

Broker-Owner | Lic# 40035149
jenelle@supremerealtygroup.com
11786 Shaffer Place Unit S-201, Littleton, CO, 80127






