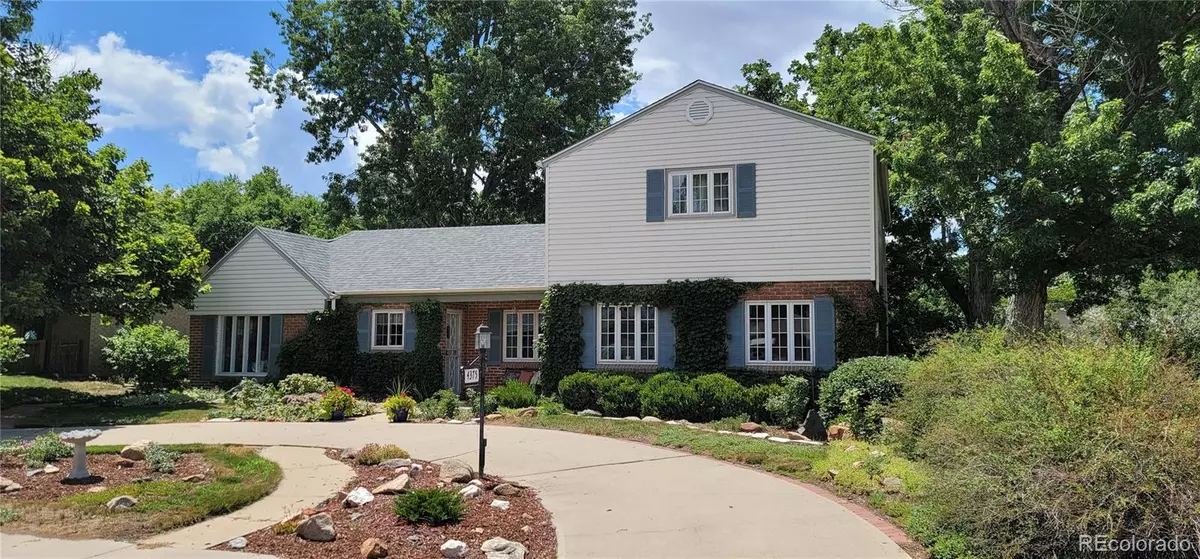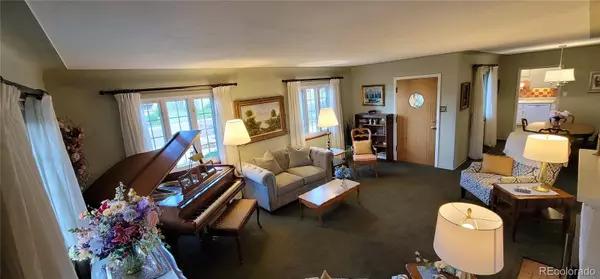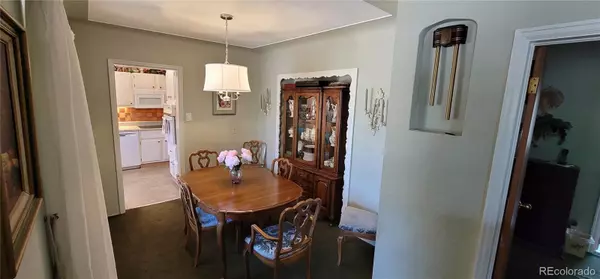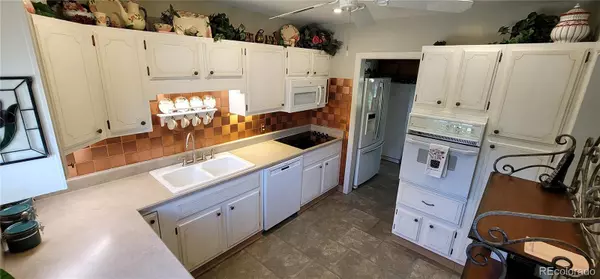$610,000
$619,900
1.6%For more information regarding the value of a property, please contact us for a free consultation.
4 Beds
2 Baths
2,327 SqFt
SOLD DATE : 02/14/2023
Key Details
Sold Price $610,000
Property Type Single Family Home
Sub Type Single Family Residence
Listing Status Sold
Purchase Type For Sale
Square Footage 2,327 sqft
Price per Sqft $262
Subdivision Keith
MLS Listing ID 2970057
Sold Date 02/14/23
Style Cottage
Bedrooms 4
Full Baths 1
Three Quarter Bath 1
HOA Y/N No
Abv Grd Liv Area 2,327
Originating Board recolorado
Year Built 1950
Annual Tax Amount $2,121
Tax Year 2021
Lot Size 9,147 Sqft
Acres 0.21
Property Description
*INCREDIBLE VALUE!* A “breath of fresh air” right in the middle of everything! This large cottage-like home from the mid-1900’s with a circular drive & vintage leaded glass window has retained its original architectural charm & dignity both inside & outside! 4 bedrooms, 2 baths, and tremendous PRIDE of ownership. ONE-LEVEL living is yours if you prefer and you'll certainly delight in the beautiful trees & environment. There’s a huge COVERED PATIO out back where you can sit peacefully and enjoy the large, beautifully landscaped fenced yard ... which also has a front-&-back sprinkler system and a new garden shed. WANT A GARAGE?: The family room could certainly be converted back into its original use as a 1-car attached GARAGE. The Roof was replaced in 2017 and LEAF FILTER GUARDS were added in 2020. Brand new Furnace too … and most of the Plumbing was redone in 2014. Updated the Electric Panel in 2016 and added a Gas Fireplace Insert in 2015 (see living room). DETAILED CARE AT EVERY TURN! Offers one-level living if needed while also having a 2nd floor for MORE SPACE. And, check-out the size of the two upper bedrooms! They rarely come any bigger than this. If you prefer HARDWOOD FLOORS, you can simply remove the carpet from the living room, dining room, & hallway … and voila! This is ALL yours within just 15-20 minutes of Downtown Denver, quick access to the mountains, only 6 blocks from Downtown Wheat Ridge, and just down the street from beloved Hopper Hollow Park. A great home for virtually any size of family located on a quiet street in a wonderful Neighborhood ready to FALL IN LOVE with!
Location
State CO
County Jefferson
Rooms
Basement Crawl Space
Main Level Bedrooms 2
Interior
Interior Features Laminate Counters, Smoke Free
Heating Forced Air
Cooling Central Air
Flooring Bamboo, Carpet, Vinyl, Wood
Fireplaces Number 1
Fireplaces Type Gas, Living Room
Fireplace Y
Appliance Cooktop, Dishwasher, Disposal, Microwave, Refrigerator, Self Cleaning Oven
Exterior
Exterior Feature Garden, Rain Gutters
Garage Circular Driveway
Fence Full
Utilities Available Cable Available, Electricity Connected, Natural Gas Connected, Phone Connected
Roof Type Composition
Total Parking Spaces 2
Garage No
Building
Lot Description Sloped
Sewer Public Sewer
Water Public
Level or Stories Two
Structure Type Brick
Schools
Elementary Schools Stevens
Middle Schools Everitt
High Schools Wheat Ridge
School District Jefferson County R-1
Others
Senior Community No
Ownership Individual
Acceptable Financing Cash, Conventional, FHA, VA Loan
Listing Terms Cash, Conventional, FHA, VA Loan
Special Listing Condition None
Read Less Info
Want to know what your home might be worth? Contact us for a FREE valuation!

Our team is ready to help you sell your home for the highest possible price ASAP

© 2024 METROLIST, INC., DBA RECOLORADO® – All Rights Reserved
6455 S. Yosemite St., Suite 500 Greenwood Village, CO 80111 USA
Bought with Kentwood Real Estate Northern Properties
GET MORE INFORMATION

Broker-Owner | Lic# 40035149
jenelle@supremerealtygroup.com
11786 Shaffer Place Unit S-201, Littleton, CO, 80127






