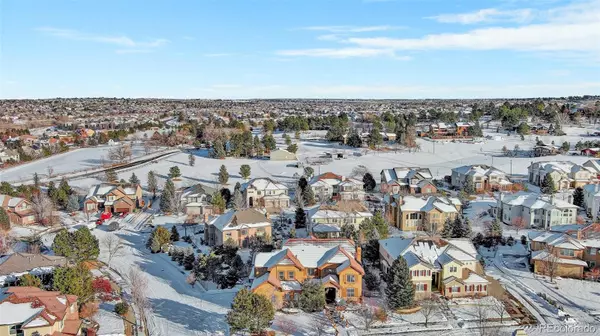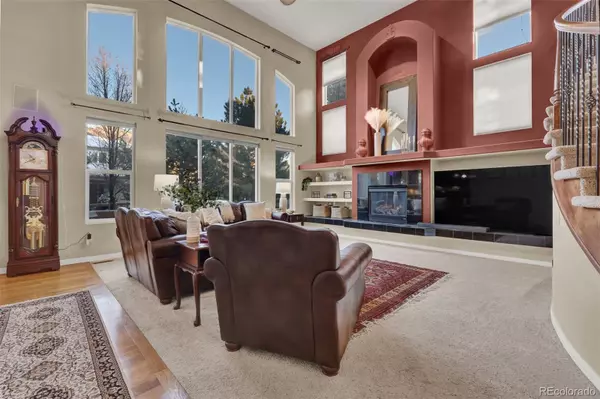$1,285,000
$1,335,000
3.7%For more information regarding the value of a property, please contact us for a free consultation.
6 Beds
6 Baths
7,092 SqFt
SOLD DATE : 02/10/2023
Key Details
Sold Price $1,285,000
Property Type Single Family Home
Sub Type Single Family Residence
Listing Status Sold
Purchase Type For Sale
Square Footage 7,092 sqft
Price per Sqft $181
Subdivision Piney Creek Village
MLS Listing ID 3344415
Sold Date 02/10/23
Bedrooms 6
Full Baths 3
Half Baths 1
Three Quarter Bath 2
Condo Fees $485
HOA Fees $40
HOA Y/N Yes
Originating Board recolorado
Year Built 2004
Annual Tax Amount $8,295
Tax Year 2021
Lot Size 0.330 Acres
Acres 0.33
Property Description
This incredible 7200+ sq ft stucco home with a 4 car garage in prestigious Piney Creek Village was built with many beautiful upgrades including elegant pillars, a large curved covered front porch, tile roof, and extensive landscaping. The property boasts a gorgeous park-like backyard that includes mature trees, 2 waterfalls, koi pond, gazebo, a grassy area, and flowers galore! The grand entry opens up into an impressive living/dining/great room space with a dramatic curving staircase, soaring ceilings, gas fireplace, and plenty of natural light from the many large windows. Executive office just off the entry. Large kitchen with island has granite countertops, walk-in pantry, NEW refrigerator and dishwasher, and it walks out to the expansive back patio and lush backyard space. The primary bedroom suite is HUGE and has a 2-sided gas fireplace, sitting area with wet bar, spacious walk-in closet, and large 5-piece bathroom with soaking tub. A catwalk hallway connects the primary suite and 3 more bedrooms, two with walk-in closets and one with a private attached bath. Another staircase leads down to stairs that go to the basement which is an entertainer's DREAM! Spacious family room includes an impressive fully renovated wet bar, game/sitting area, and plenty of space for a pool table. The 7-seat theater room is sure to keep everyone entertained! Two more bedrooms in the basement with walk-in closets and one with a private bath that includes a jacuzzi tub. Large laundry room on the main has a utility sink and cabinet storage, NEW washer and dryer included. NEW furnace and A/C in 2021/22. Smart security system and cameras are included. 4 car garage has large elevated storage space. It truly is a must-see in person to be able to fully appreciate all of the features that this property has to offer!
Location
State CO
County Arapahoe
Rooms
Basement Finished, Full
Interior
Interior Features Audio/Video Controls, Breakfast Nook, Built-in Features, Ceiling Fan(s), Eat-in Kitchen, Entrance Foyer, Five Piece Bath, Granite Counters, High Ceilings, High Speed Internet, Jet Action Tub, Kitchen Island, Open Floorplan, Pantry, Primary Suite, Smart Thermostat, Smoke Free, Tile Counters, Utility Sink, Vaulted Ceiling(s), Walk-In Closet(s), Wet Bar
Heating Forced Air
Cooling Central Air
Flooring Carpet, Linoleum, Tile, Wood
Fireplaces Number 2
Fireplaces Type Bedroom, Great Room
Equipment Home Theater
Fireplace Y
Appliance Bar Fridge, Dishwasher, Disposal, Double Oven, Dryer, Gas Water Heater, Humidifier, Microwave, Range, Refrigerator, Washer, Wine Cooler
Exterior
Exterior Feature Garden, Lighting, Water Feature
Garage Spaces 4.0
Fence Partial
Roof Type Concrete
Total Parking Spaces 4
Garage Yes
Building
Lot Description Corner Lot, Level
Story Two
Sewer Public Sewer
Water Public
Level or Stories Two
Structure Type Stone, Stucco
Schools
Elementary Schools Indian Ridge
Middle Schools Laredo
High Schools Smoky Hill
School District Cherry Creek 5
Others
Senior Community No
Ownership Individual
Acceptable Financing Cash, Conventional, FHA, Jumbo, VA Loan
Listing Terms Cash, Conventional, FHA, Jumbo, VA Loan
Special Listing Condition None
Read Less Info
Want to know what your home might be worth? Contact us for a FREE valuation!

Our team is ready to help you sell your home for the highest possible price ASAP

© 2024 METROLIST, INC., DBA RECOLORADO® – All Rights Reserved
6455 S. Yosemite St., Suite 500 Greenwood Village, CO 80111 USA
Bought with Keller Williams Realty LLC
GET MORE INFORMATION

Broker-Owner | Lic# 40035149
jenelle@supremerealtygroup.com
11786 Shaffer Place Unit S-201, Littleton, CO, 80127






