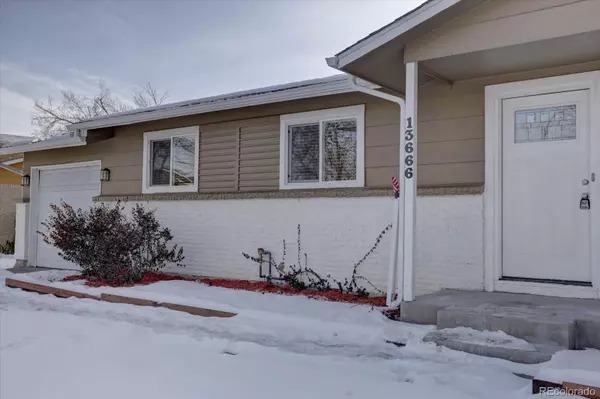$389,000
$379,000
2.6%For more information regarding the value of a property, please contact us for a free consultation.
3 Beds
1 Bath
936 SqFt
SOLD DATE : 02/10/2023
Key Details
Sold Price $389,000
Property Type Single Family Home
Sub Type Single Family Residence
Listing Status Sold
Purchase Type For Sale
Square Footage 936 sqft
Price per Sqft $415
Subdivision Aurora Hills
MLS Listing ID 8746274
Sold Date 02/10/23
Style Traditional
Bedrooms 3
Full Baths 1
HOA Y/N No
Abv Grd Liv Area 936
Originating Board recolorado
Year Built 1965
Annual Tax Amount $2,150
Tax Year 2021
Lot Size 7,840 Sqft
Acres 0.18
Property Description
Looking for a ranch style-one level that's ready for immediate move-in? Check out this well appointed 3 bedroom, 1 full bath, 1 car oversized detached garage with a huge, fenced backyard. Step inside to a free flowing open layout brought together with a fresh, new paint scheme, updated light fixtures, and refinished oak hardwood floors. Spectacular main living space highlighted by a renovated and modern kitchen with bright white cabinetry, stainless steel appliances, and double sink that overlooks the welcoming family room. Two windows in the kitchen and large window in the family room caress the space with natural light. The sleeping quarters down the hall features a primary bedroom and two guest bedrooms. Ultimate privacy for the primary bedroom as it occupies the backside of the home and has no adjoining walls with the other bedrooms. The full bathroom in the hallway has been tastefully updated with a new vanity, tile floors, and full tile surrounding the tub. Laundry room just off the kitchen including washer and dryer. Oversized 1-car garage with plenty of room for a workbench or extra storage. Entertain outdoors on the newly poured concrete patio or side deck. Huge fenced backyard with space for a garden. Store extra items in the storage shed. The property has been upgraded with a new roof, new gutters, new driveway, new front walk, new back patio, and new paint. Super location close to shopping, parks, trails, schools, restaurants, public transportation, hospitals, and I-225. A must see!
Location
State CO
County Arapahoe
Zoning RES
Rooms
Main Level Bedrooms 3
Interior
Interior Features Ceiling Fan(s), Laminate Counters, No Stairs, Open Floorplan, Smoke Free
Heating Forced Air
Cooling Central Air
Flooring Tile, Vinyl, Wood
Fireplace N
Appliance Dishwasher, Disposal, Dryer, Microwave, Oven, Refrigerator, Washer
Laundry In Unit
Exterior
Exterior Feature Private Yard
Garage Concrete, Dry Walled, Exterior Access Door, Finished, Oversized
Garage Spaces 1.0
Fence Partial
Utilities Available Electricity Connected, Natural Gas Connected
Roof Type Composition
Total Parking Spaces 1
Garage Yes
Building
Lot Description Level, Near Public Transit
Foundation Slab
Sewer Public Sewer
Water Public
Level or Stories One
Structure Type Frame, Wood Siding
Schools
Elementary Schools Virginia Court
Middle Schools Aurora Hills
High Schools Gateway
School District Adams-Arapahoe 28J
Others
Senior Community No
Ownership Individual
Acceptable Financing Cash, Conventional, FHA, VA Loan
Listing Terms Cash, Conventional, FHA, VA Loan
Special Listing Condition None
Read Less Info
Want to know what your home might be worth? Contact us for a FREE valuation!

Our team is ready to help you sell your home for the highest possible price ASAP

© 2024 METROLIST, INC., DBA RECOLORADO® – All Rights Reserved
6455 S. Yosemite St., Suite 500 Greenwood Village, CO 80111 USA
Bought with Keller Williams DTC
GET MORE INFORMATION

Broker-Owner | Lic# 40035149
jenelle@supremerealtygroup.com
11786 Shaffer Place Unit S-201, Littleton, CO, 80127






