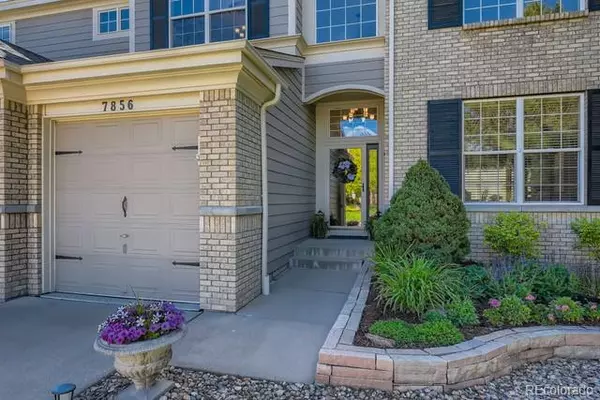$1,000,000
$1,095,000
8.7%For more information regarding the value of a property, please contact us for a free consultation.
6 Beds
4 Baths
4,076 SqFt
SOLD DATE : 09/02/2022
Key Details
Sold Price $1,000,000
Property Type Single Family Home
Sub Type Single Family Residence
Listing Status Sold
Purchase Type For Sale
Square Footage 4,076 sqft
Price per Sqft $245
Subdivision Castle Pines North
MLS Listing ID 6512118
Sold Date 09/02/22
Bedrooms 6
Full Baths 4
Condo Fees $325
HOA Fees $27
HOA Y/N Yes
Abv Grd Liv Area 2,924
Originating Board recolorado
Year Built 2000
Annual Tax Amount $4,409
Tax Year 2021
Lot Size 7,840 Sqft
Acres 0.18
Property Description
Nestled in the beautiful setting of Castle Pines this home is a treasure! This is it! Colorado beauty at its finest! Beautifully constructed home with incredible views this home has 6 bedrooms 4 bathrooms with over 4571 square feet. Built in 2000 this home looks like a model and has many many upgrades throughout. An impressive foyer greets you with a spiral staircase and welcomes you home. Our spacious impeccably-decorated home offers open concept living. Located in a quiet upscale neighborhood, this two story home with a finished basement is perfect for a family to build lasting memories! This home offers everything--a master suite room for a king-sized bed, living spaces on all three levels, and office space for working from home. This home is equipped with an up-dated kitchen, gas range, and back patio for outdoor dining on cool summer evenings. This home could be sold fully furnished with everything you need. Beautiful custom furniture throughout. This property boasts a gourmet kitchen with stainless steel kitchen appliances, large walk in pantry, cozy hearth room and eating space. Inviting and open floor plan , this home has natural and beautifully finished wood flooring throughout the main level. The main floor study is tucked away for privacy. Kitchen is enhanced with 42 inch cabinetry, granite countertops, full tile backsplash, tons of counter-space, island, pantry and a separate breakfast area. The kitchen is open to family room highlighting a cozy fireplace and is surrounded by large windows looking onto the rear yard. Walking up the spiral staircase leads you to the huge master suite with large walk-in closets, double sinks, large walk-in oversized steam shower, and a soaking tub. Two additional bedrooms are located on the second floor with another private bathroom. The finished walk-out basement includes two additional bedrooms, full bathroom and lots of rec space. Make this a home to remember where you can build lasting memories!
Location
State CO
County Douglas
Rooms
Basement Finished, Walk-Out Access
Main Level Bedrooms 1
Interior
Heating Natural Gas
Cooling Central Air
Fireplace N
Exterior
Exterior Feature Balcony, Private Yard
Garage Spaces 3.0
Roof Type Composition
Total Parking Spaces 3
Garage Yes
Building
Sewer Public Sewer
Level or Stories Two
Structure Type Brick, Vinyl Siding
Schools
Elementary Schools Timber Trail
Middle Schools Rocky Heights
High Schools Rock Canyon
School District Douglas Re-1
Others
Senior Community No
Ownership Individual
Acceptable Financing 1031 Exchange, Cash, Conventional, VA Loan
Listing Terms 1031 Exchange, Cash, Conventional, VA Loan
Special Listing Condition None
Read Less Info
Want to know what your home might be worth? Contact us for a FREE valuation!

Our team is ready to help you sell your home for the highest possible price ASAP

© 2024 METROLIST, INC., DBA RECOLORADO® – All Rights Reserved
6455 S. Yosemite St., Suite 500 Greenwood Village, CO 80111 USA
Bought with HomeSmart
GET MORE INFORMATION

Broker-Owner | Lic# 40035149
jenelle@supremerealtygroup.com
11786 Shaffer Place Unit S-201, Littleton, CO, 80127






