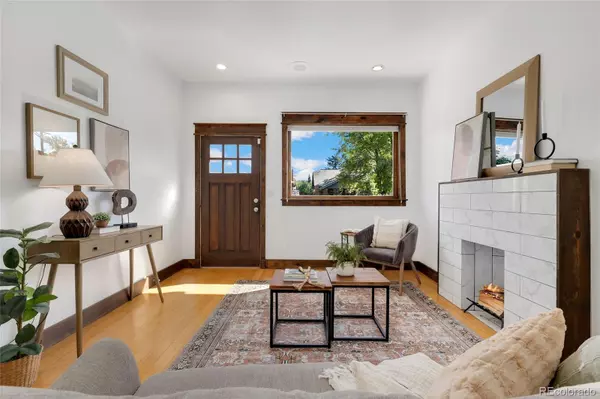$831,850
$849,000
2.0%For more information regarding the value of a property, please contact us for a free consultation.
3 Beds
3 Baths
2,026 SqFt
SOLD DATE : 01/31/2023
Key Details
Sold Price $831,850
Property Type Single Family Home
Sub Type Single Family Residence
Listing Status Sold
Purchase Type For Sale
Square Footage 2,026 sqft
Price per Sqft $410
Subdivision Alamo Placita
MLS Listing ID 1683087
Sold Date 01/31/23
Style Bungalow
Bedrooms 3
Full Baths 2
Half Baths 1
HOA Y/N No
Originating Board recolorado
Year Built 1906
Annual Tax Amount $4,137
Tax Year 2021
Lot Size 4,791 Sqft
Acres 0.11
Property Description
Sellers are offering a $10k concession toward interest rate reduction/closing costs on this delightful & sunny three-level solid brick home in the sweetest central Denver location, just two blocks from Alamo Placita Park. Enjoy Cherry Creek Trail at your doorstep along with direct access to the amenities of Broadway & Cherry Creek North, Cheesman Park & the Botanic Gardens, plus an easy commute downtown or straight west to the mountains. Behind the historic facade of this 1906 Alamo Placita home, you will find a surprising number of recent updates & upgrades. The open-concept living, dining, and kitchen spaces cater to modern living without sacrificing charm. Two generously sized main-level bedrooms with large closets (both with space for king/queen beds), along with an oversized bedroom suite upstairs, provide for flexible use of an abundance of space. Enjoy the lower level family room for movie nights, office space, and/or an additional guest area. The plumbing, electric, and HVAC systems have been fully updated, including a new high-efficiency furnace & tankless water heater and new LED lighting throughout, the entire home has a fresh coat of paint, and the kitchen boasts brand new stainless steel appliances. Take in beautiful Colorado mornings from the welcoming front porch while overlooking a low-maintenance xeriscaped front yard. The professionally landscaped backyard is home to a wonderful patio for entertaining and an oversized two-car garage plus an adjacent storage shed. Here you can enjoy an easier style of city living, with perks not found in a typical vintage bungalow - central A/C, plentiful storage, wiring for whole home audio & security, a garage that accommodates two large vehicles, and the square footage to spread out as you wish. Combined with a location that is charming, walkable, and incredibly convenient to some of Denver’s best fine & casual dining, Trader Joe’s, Pablo’s Coffee and more, you can truly move right in & not worry about a thing.
Location
State CO
County Denver
Zoning U-TU-B
Rooms
Basement Crawl Space, Finished, Partial, Sump Pump
Main Level Bedrooms 2
Interior
Interior Features Granite Counters, Jet Action Tub, Open Floorplan, Primary Suite, Radon Mitigation System, Smart Thermostat, Sound System
Heating Forced Air, Hot Water, Natural Gas
Cooling Central Air
Flooring Bamboo, Carpet, Tile
Fireplace N
Appliance Dishwasher, Disposal, Microwave, Range, Refrigerator, Self Cleaning Oven, Tankless Water Heater
Exterior
Exterior Feature Garden, Private Yard
Garage Oversized, Storage
Garage Spaces 2.0
Fence Full
Utilities Available Electricity Connected, Natural Gas Connected
Roof Type Composition
Parking Type Oversized, Storage
Total Parking Spaces 2
Garage No
Building
Lot Description Historical District, Near Public Transit, Sprinklers In Front, Sprinklers In Rear
Story Two
Sewer Public Sewer
Water Public
Level or Stories Two
Structure Type Brick
Schools
Elementary Schools Dora Moore
Middle Schools Morey
High Schools East
School District Denver 1
Others
Senior Community No
Ownership Individual
Acceptable Financing Cash, Conventional, FHA, VA Loan
Listing Terms Cash, Conventional, FHA, VA Loan
Special Listing Condition None
Pets Description Yes
Read Less Info
Want to know what your home might be worth? Contact us for a FREE valuation!

Our team is ready to help you sell your home for the highest possible price ASAP

© 2024 METROLIST, INC., DBA RECOLORADO® – All Rights Reserved
6455 S. Yosemite St., Suite 500 Greenwood Village, CO 80111 USA
Bought with The Steller Group, Inc
GET MORE INFORMATION

Broker-Owner | Lic# 40035149
jenelle@supremerealtygroup.com
11786 Shaffer Place Unit S-201, Littleton, CO, 80127






