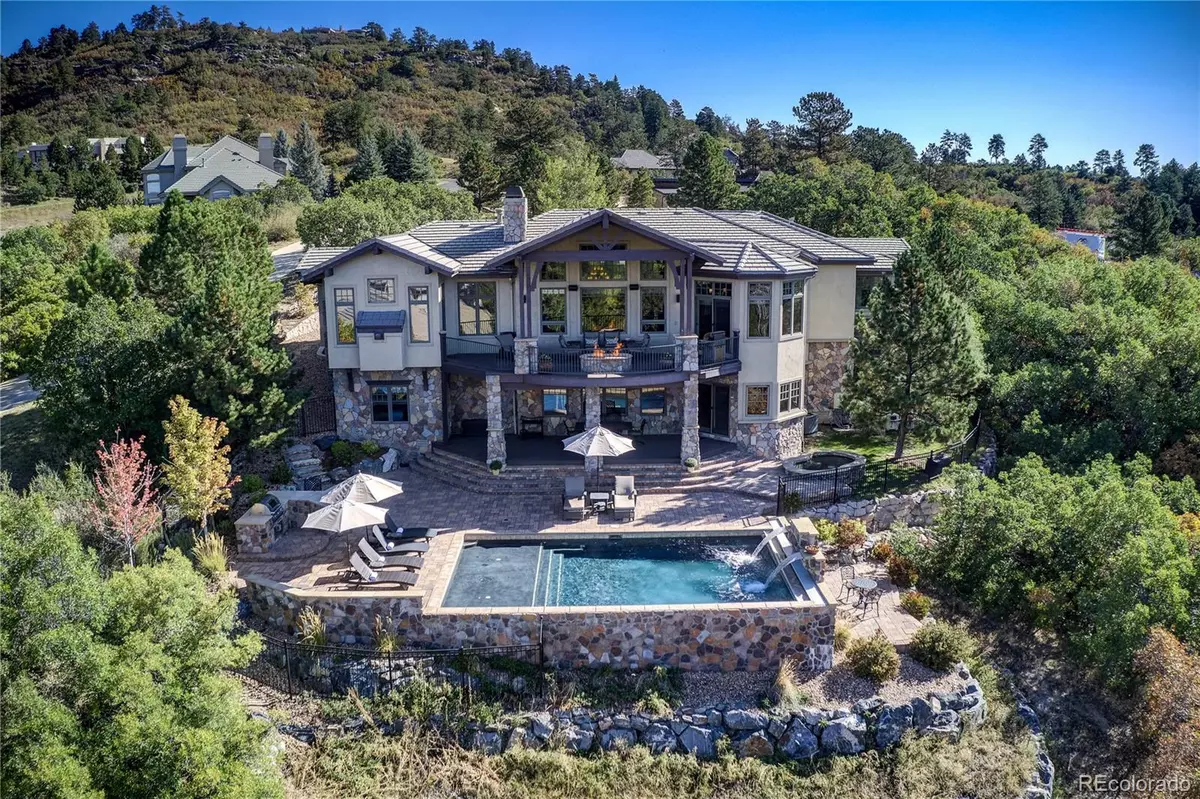$2,987,600
$3,075,000
2.8%For more information regarding the value of a property, please contact us for a free consultation.
5 Beds
6 Baths
6,757 SqFt
SOLD DATE : 01/30/2023
Key Details
Sold Price $2,987,600
Property Type Single Family Home
Sub Type Single Family Residence
Listing Status Sold
Purchase Type For Sale
Square Footage 6,757 sqft
Price per Sqft $442
Subdivision Castle Pines Village
MLS Listing ID 9621017
Sold Date 01/30/23
Style Mountain Contemporary
Bedrooms 5
Full Baths 4
Half Baths 2
Condo Fees $330
HOA Fees $330/mo
HOA Y/N Yes
Abv Grd Liv Area 3,107
Originating Board recolorado
Year Built 2001
Annual Tax Amount $13,766
Tax Year 2021
Lot Size 1.180 Acres
Acres 1.18
Property Description
Incredible front range views from this spectacular home in the exclusive, gated Village at Castle Pines neighborhood. Perfectly perched high on the bluff to take in the stunning views of the mountains as well as the fabulous 18' X 30' custom pool. The entertaining possibilities are endless throughout this gorgeous property. The newer pool has beautiful stone flatwork and water fountains and the custom in-ground 12-person grotto spa is the perfect spot to watch the sunset. This home also comes with the rare opportunity to apply for membership to the Country Club at Castle Pines with immediate privileges upon close. Skip the 2+ year wait! (All fees and initiation are at the expense of the buyer and must go through the membership vetting process.) Inside this gorgeous home, the floor-to-ceiling windows frame the incredible views and the open Kitchen and Great Room are perfectly sized for comfortable entertaining. The main level Primary suite is tucked privately on the North side of the home and the rare main level guest suite is on the South side of the home with a minimal threshold from the garage for multi-generational living! Rounding out the main level is the oversized office with sitting nook and private dining room by the foyer. In the lower level, the private views over the pool to the mountains are absolutely stunning. So many entertaining options from the billiards room with custom wine cellar to the theater room to the incredible bar to the art studio or workshop with a separate entrance down from the garage! Three additional guest bedrooms have full windows for light and egress. This gorgeous home has everything needed for a perfect Colorado retreat even down to the oversized 4-car garage and heated driveway! Call today for your private or virtual showing! **Survey and Floorplan in supplements**
Location
State CO
County Douglas
Zoning PDU
Rooms
Basement Bath/Stubbed, Daylight, Exterior Entry, Finished, Full, Walk-Out Access
Main Level Bedrooms 2
Interior
Interior Features Audio/Video Controls, Breakfast Nook, Built-in Features, Ceiling Fan(s), Eat-in Kitchen, Entrance Foyer, Five Piece Bath, Granite Counters, High Ceilings, Jack & Jill Bathroom, Jet Action Tub, Kitchen Island, Open Floorplan, Pantry, Primary Suite, Smoke Free, Sound System, Hot Tub, Stone Counters, Utility Sink, Vaulted Ceiling(s), Walk-In Closet(s), Wet Bar
Heating Forced Air
Cooling Attic Fan, Central Air
Flooring Carpet, Tile, Wood
Fireplaces Number 4
Fireplaces Type Basement, Gas, Great Room, Outside, Primary Bedroom
Equipment Home Theater
Fireplace Y
Appliance Bar Fridge, Cooktop, Dishwasher, Disposal, Double Oven, Down Draft, Self Cleaning Oven, Wine Cooler
Laundry In Unit
Exterior
Exterior Feature Balcony, Barbecue, Fire Pit, Gas Grill, Lighting, Private Yard, Spa/Hot Tub
Garage Concrete, Driveway-Heated, Dry Walled, Finished, Heated Garage, Insulated Garage, Lighted, Oversized, Storage
Garage Spaces 4.0
Fence Partial
Pool Outdoor Pool, Private
Utilities Available Electricity Connected, Natural Gas Connected
View Mountain(s), Valley
Roof Type Concrete
Total Parking Spaces 4
Garage Yes
Building
Lot Description Greenbelt, Irrigated, Landscaped, Many Trees, Master Planned, Open Space, Rock Outcropping, Rolling Slope, Sprinklers In Front
Foundation Raised
Sewer Community Sewer
Water Public
Level or Stories One
Structure Type Stone, Stucco
Schools
Elementary Schools Buffalo Ridge
Middle Schools Rocky Heights
High Schools Rock Canyon
School District Douglas Re-1
Others
Senior Community No
Ownership Individual
Acceptable Financing Cash, Conventional
Listing Terms Cash, Conventional
Special Listing Condition None
Read Less Info
Want to know what your home might be worth? Contact us for a FREE valuation!

Our team is ready to help you sell your home for the highest possible price ASAP

© 2024 METROLIST, INC., DBA RECOLORADO® – All Rights Reserved
6455 S. Yosemite St., Suite 500 Greenwood Village, CO 80111 USA
Bought with LIV Sotheby's International Realty
GET MORE INFORMATION

Broker-Owner | Lic# 40035149
jenelle@supremerealtygroup.com
11786 Shaffer Place Unit S-201, Littleton, CO, 80127






