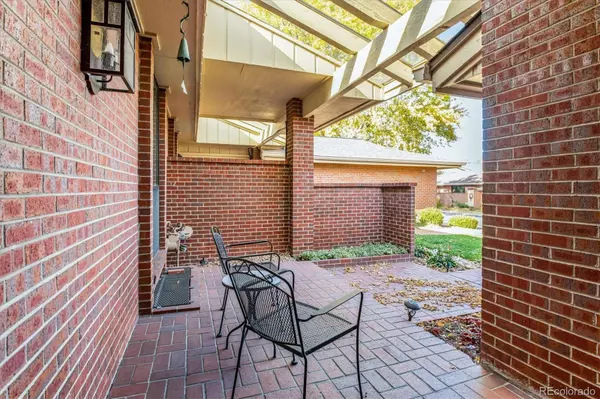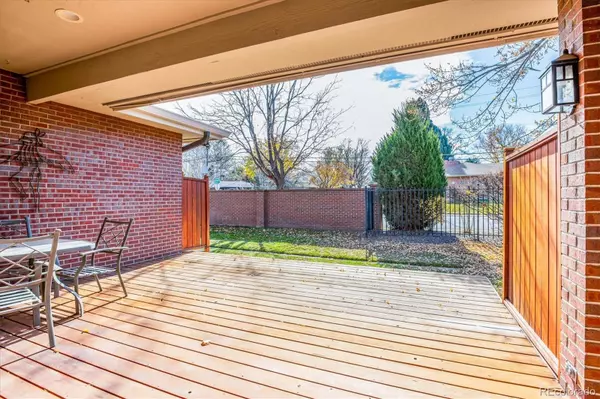$925,000
$925,000
For more information regarding the value of a property, please contact us for a free consultation.
4 Beds
3 Baths
3,450 SqFt
SOLD DATE : 01/24/2023
Key Details
Sold Price $925,000
Property Type Condo
Sub Type Condominium
Listing Status Sold
Purchase Type For Sale
Square Footage 3,450 sqft
Price per Sqft $268
Subdivision Cherry Hills Iii
MLS Listing ID 4546201
Sold Date 01/24/23
Bedrooms 4
Full Baths 3
Condo Fees $1,048
HOA Fees $1,048/mo
HOA Y/N Yes
Abv Grd Liv Area 1,799
Originating Board recolorado
Year Built 1974
Annual Tax Amount $2,902
Tax Year 2021
Property Description
Incredible opportunity to live in the premier gated community of Cherry Hills III. Easy one-level living with 1799 square feet on the main level with remodeled kitchen open to the large breakfast nook and skylight. The large, open living room/dining room has beautiful wood floors, high ceilings and a fireplace. This area opens to the south facing back patio that backs to the residential, quiet Bates Street. This home has an open floorplan with four skylights adding sunny natural light throughout the day. Wood floors, ceiling fans, plantation shutters, and main floor washer/dryer. The main level also includes a cozy den/breakfast nook with display and book shelves that is open to the remodeled kitchen with granite countertops, stainless steel appliances and custom glass backsplash. The finished basement has two non-conforming bedrooms, full bathroom, recreation room, hobby rooms and laundry room. The prestigious Cherry Hills III is a 24-hour gated community, a peaceful oasis with lovely grounds, ponds, streams, tennis/pickle ball courts, pool, hot tub, clubhouse, social activities and more. Luxury living at its best with low owner maintenance. Prime location near DU, Newman Center for Performing Arts, shops, restaurants and public transportation.
Location
State CO
County Denver
Zoning RX
Rooms
Basement Finished, Full
Main Level Bedrooms 2
Interior
Interior Features Ceiling Fan(s)
Heating Forced Air
Cooling Central Air
Flooring Carpet, Wood
Fireplaces Number 1
Fireplaces Type Living Room
Fireplace Y
Appliance Cooktop, Dishwasher, Disposal, Double Oven, Dryer, Microwave, Oven, Refrigerator, Washer
Laundry In Unit
Exterior
Garage Spaces 2.0
Roof Type Composition
Total Parking Spaces 2
Garage Yes
Building
Sewer Public Sewer
Water Public
Level or Stories One
Structure Type Brick
Schools
Elementary Schools Slavens E-8
Middle Schools Merrill
High Schools Thomas Jefferson
School District Denver 1
Others
Senior Community No
Ownership Individual
Acceptable Financing Cash, Conventional
Listing Terms Cash, Conventional
Special Listing Condition None
Pets Description Cats OK, Dogs OK, Number Limit
Read Less Info
Want to know what your home might be worth? Contact us for a FREE valuation!

Our team is ready to help you sell your home for the highest possible price ASAP

© 2024 METROLIST, INC., DBA RECOLORADO® – All Rights Reserved
6455 S. Yosemite St., Suite 500 Greenwood Village, CO 80111 USA
Bought with Kentwood Real Estate Cherry Creek
GET MORE INFORMATION

Broker-Owner | Lic# 40035149
jenelle@supremerealtygroup.com
11786 Shaffer Place Unit S-201, Littleton, CO, 80127






