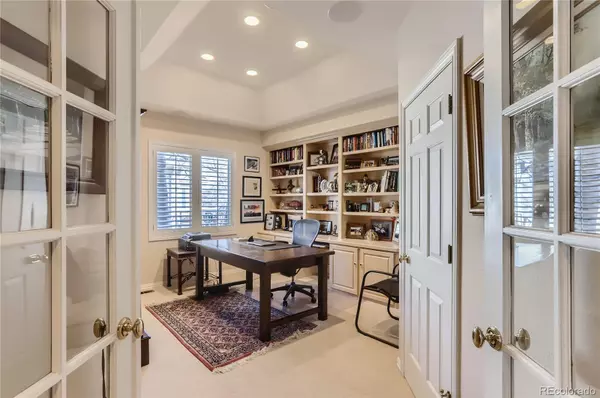$1,940,000
$1,895,000
2.4%For more information regarding the value of a property, please contact us for a free consultation.
4 Beds
4 Baths
4,574 SqFt
SOLD DATE : 01/09/2023
Key Details
Sold Price $1,940,000
Property Type Single Family Home
Sub Type Single Family Residence
Listing Status Sold
Purchase Type For Sale
Square Footage 4,574 sqft
Price per Sqft $424
Subdivision Bateleur
MLS Listing ID 8624807
Sold Date 01/09/23
Style Traditional
Bedrooms 4
Full Baths 2
Half Baths 1
Three Quarter Bath 1
Condo Fees $4,200
HOA Fees $350/ann
HOA Y/N Yes
Abv Grd Liv Area 2,592
Originating Board recolorado
Year Built 1993
Annual Tax Amount $7,149
Tax Year 2021
Lot Size 10,018 Sqft
Acres 0.23
Property Description
Tucked away in the coveted Bateleur at the Preserve, this ranch style home, is situated on one of the most desirable lots in the neighborhood. Only steps from the clubhouse, it boasts unobstructed views of the open space, Highline canal and bird sanctuary.
This 4 bedroom plus den,4 bath home is on a quiet cul-de-sac. The main floor consists of living room with fireplace and high ceilings, dining room, Chefs kitchen and adjoining family room with fireplace. Relax on the large upper deck and enjoy the peaceful and serene setting overlooking the Highline canal. Spacious primary suite, five piece bath, expansive walk in closet with custom built ins. Two additional main floor bedrooms, perhaps one utilized as a study or den and a laundry room for convenience. The finished lower level
is perfect for entertaining family and friends. It features a rec room with theater, wet bar, shuffleboard table, 2 bedrooms and bath.
Large storage area. Walkout to the lower level patio, spacious lawn and fully fenced backyard. Enjoy a walk or bike ride on the canal or a visit to the clubhouse fitness center and pool. Maintenance free living. It is the lifestyle you have been waiting for!
Location
State CO
County Arapahoe
Zoning R-26PUD
Rooms
Basement Finished
Main Level Bedrooms 2
Interior
Interior Features Breakfast Nook, Built-in Features, Central Vacuum, Eat-in Kitchen, Entrance Foyer, Granite Counters, High Ceilings, Jet Action Tub, Pantry, Smoke Free, Walk-In Closet(s)
Heating Forced Air, Natural Gas
Cooling Central Air
Flooring Carpet, Tile, Wood
Fireplaces Number 3
Fireplaces Type Basement, Family Room, Gas, Living Room
Equipment Home Theater
Fireplace Y
Appliance Cooktop, Dishwasher, Disposal, Dryer, Freezer, Gas Water Heater, Refrigerator, Self Cleaning Oven, Washer
Exterior
Exterior Feature Private Yard
Garage Concrete, Finished, Lighted
Garage Spaces 2.0
Fence Partial
Utilities Available Cable Available, Electricity Available, Electricity Connected, Internet Access (Wired), Natural Gas Available, Natural Gas Connected
View Meadow
Roof Type Concrete
Total Parking Spaces 2
Garage Yes
Building
Lot Description Greenbelt, Landscaped, Open Space, Sprinklers In Front, Sprinklers In Rear
Foundation Slab
Sewer Public Sewer
Water Public
Level or Stories One
Structure Type Brick
Schools
Elementary Schools Greenwood
Middle Schools West
High Schools Cherry Creek
School District Cherry Creek 5
Others
Senior Community No
Ownership Individual
Acceptable Financing Cash, Conventional, Jumbo
Listing Terms Cash, Conventional, Jumbo
Special Listing Condition None
Read Less Info
Want to know what your home might be worth? Contact us for a FREE valuation!

Our team is ready to help you sell your home for the highest possible price ASAP

© 2024 METROLIST, INC., DBA RECOLORADO® – All Rights Reserved
6455 S. Yosemite St., Suite 500 Greenwood Village, CO 80111 USA
Bought with Compass - Denver
GET MORE INFORMATION

Broker-Owner | Lic# 40035149
jenelle@supremerealtygroup.com
11786 Shaffer Place Unit S-201, Littleton, CO, 80127






