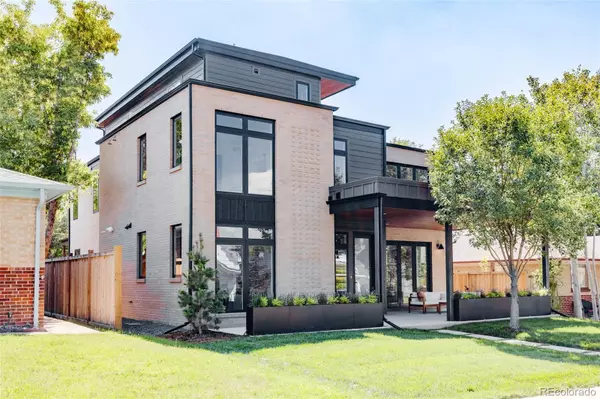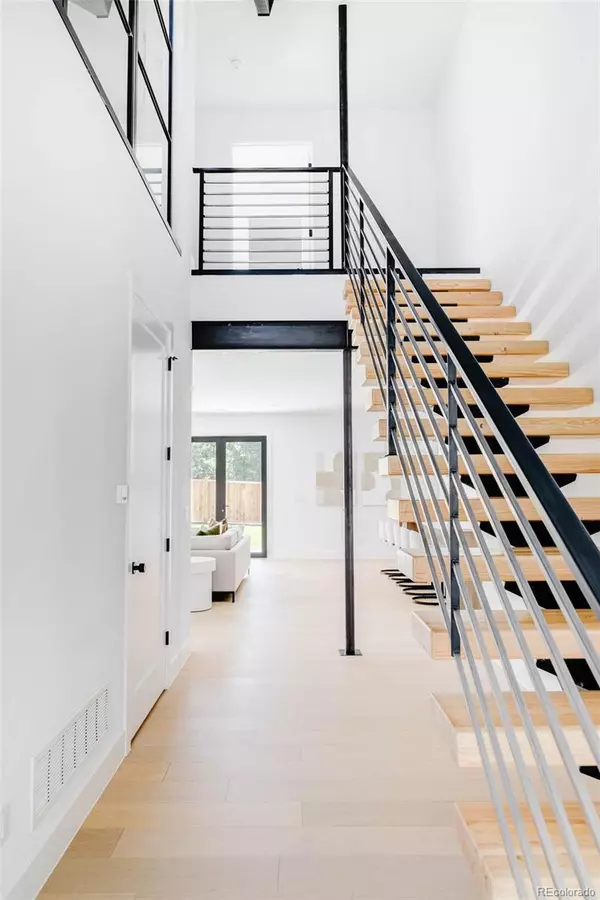$2,115,000
$2,199,000
3.8%For more information regarding the value of a property, please contact us for a free consultation.
4 Beds
6 Baths
4,108 SqFt
SOLD DATE : 12/29/2022
Key Details
Sold Price $2,115,000
Property Type Single Family Home
Sub Type Single Family Residence
Listing Status Sold
Purchase Type For Sale
Square Footage 4,108 sqft
Price per Sqft $514
Subdivision Sloans Lake
MLS Listing ID 6772133
Sold Date 12/29/22
Style Traditional
Bedrooms 4
Full Baths 2
Half Baths 1
Three Quarter Bath 3
HOA Y/N No
Abv Grd Liv Area 4,108
Originating Board recolorado
Year Built 2022
Annual Tax Amount $3,216
Tax Year 2021
Lot Size 6,534 Sqft
Acres 0.15
Property Description
**Buyer was not represented by a real estate agent. Commission of 2.8% was deducted from Purchase Price**New Construction In Beautiful Sloan’s Lake! Expertly crafted by Work Shop Colorado this is the perfect home for those looking for a luxurious respite all while being close to the city and with incredible access to Sloan’s Lake. The property features wide plank oak floors throughout, remarkable kitchen with high end appliances, center island, butler pantry with additional sink+dishwasher that flows into dining room and covered front porch. The living room is anchored by a large fireplace, a wet bar with ice maker and beverage fridge and large nano style doors to facilitate easy indoor outdoor living. The first floor also has full size bedroom+bath that can be used as an office or guest suite. The large primary suite is accompanied by tranquil finishes in the primary bath, a wet room with soaking tub and large shower space, coffee bar, and walk-in closet. All with expertly tiled elements. Relax or easily entertain on the 3rd level "Basement in the Sky" which boasts the trifecta of views in Denver: City, Water, & Mountains. Come see for yourself....this location and home will not disappoint.
Location
State CO
County Denver
Zoning u-su-c
Rooms
Basement Crawl Space
Main Level Bedrooms 1
Interior
Interior Features Granite Counters, Kitchen Island, Open Floorplan, Walk-In Closet(s), Wet Bar
Heating Forced Air
Cooling Central Air
Flooring Wood
Fireplaces Number 1
Fireplaces Type Great Room
Fireplace Y
Appliance Bar Fridge, Cooktop, Dishwasher, Refrigerator
Laundry In Unit
Exterior
Garage Concrete
Garage Spaces 2.0
Fence Full
View City, Lake, Mountain(s), Water
Roof Type Membrane
Total Parking Spaces 2
Garage No
Building
Sewer Public Sewer
Water Public
Level or Stories Three Or More
Structure Type Brick, Cement Siding, Stucco
Schools
Elementary Schools Brown
Middle Schools Strive Lake
High Schools North
School District Denver 1
Others
Senior Community No
Ownership Agent Owner
Acceptable Financing Cash, Conventional, Jumbo
Listing Terms Cash, Conventional, Jumbo
Special Listing Condition None
Read Less Info
Want to know what your home might be worth? Contact us for a FREE valuation!

Our team is ready to help you sell your home for the highest possible price ASAP

© 2024 METROLIST, INC., DBA RECOLORADO® – All Rights Reserved
6455 S. Yosemite St., Suite 500 Greenwood Village, CO 80111 USA
Bought with NON MLS PARTICIPANT
GET MORE INFORMATION

Broker-Owner | Lic# 40035149
jenelle@supremerealtygroup.com
11786 Shaffer Place Unit S-201, Littleton, CO, 80127






