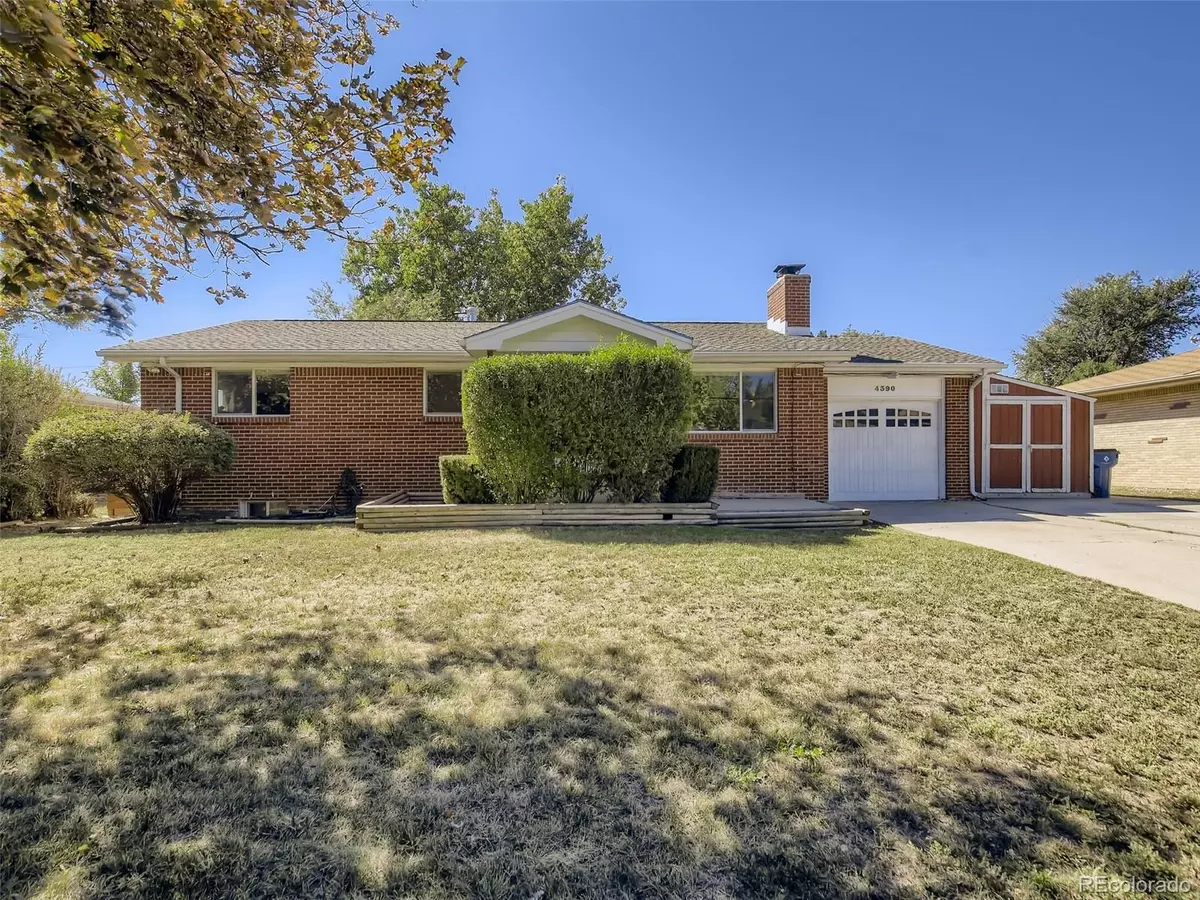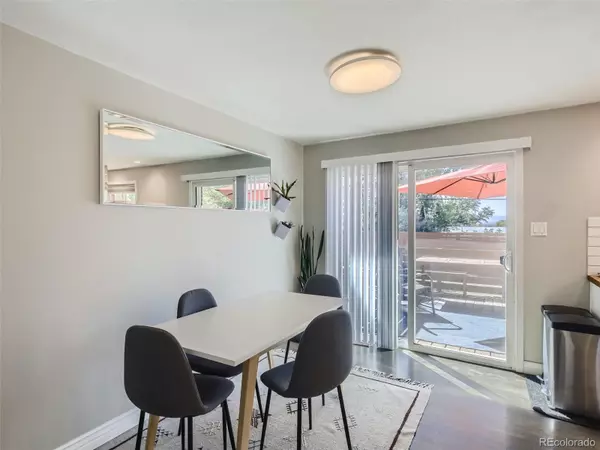$540,000
$550,000
1.8%For more information regarding the value of a property, please contact us for a free consultation.
4 Beds
4 Baths
2,408 SqFt
SOLD DATE : 12/30/2022
Key Details
Sold Price $540,000
Property Type Single Family Home
Sub Type Single Family Residence
Listing Status Sold
Purchase Type For Sale
Square Footage 2,408 sqft
Price per Sqft $224
Subdivision Shaw Heights
MLS Listing ID 9200298
Sold Date 12/30/22
Bedrooms 4
Full Baths 1
Half Baths 1
Three Quarter Bath 2
HOA Y/N No
Abv Grd Liv Area 1,204
Originating Board recolorado
Year Built 1960
Annual Tax Amount $3,323
Tax Year 2021
Lot Size 7,405 Sqft
Acres 0.17
Property Description
Beautifully updated ranch home with a finished basement, complete with expansive mountain views. This sunny 4 bedroom 4 bath home has 2 primary suites on the main level, each with its own full bath. The half bath—also on main level—is perfect for visitors. An updated kitchen with white cabinets, tile floor, stainless steel appliances, red oak (food safe) countertops, and under-cabinet lighting is spacious and bright. The finished basement has two large bedrooms and a full bath. It also has a large bonus room that serves multiple functions (currently being used for storage- office, gym, studio). Additional updates include updated 6 panel doors, newer windows/slider throughout, newer HVAC system, and updated heated bathroom flooring in the basement. Enjoy endless hot water with your newer tankless water heater. Recently refinished, real hardwood floors flow throughout the main level of the home. A wood burning fireplace sits on the main level, while an electric unit downstairs adds a cozy aspect to the finished basement. The fully fenced backyard is a private oasis with stunning front range views. 2 separate exterior storage sheds (one attached to the garage) provide plenty of additional storage room for all the toys. Original, fruiting apple and pear trees grow in the back yard. A triple-wide driveway provides room for lots of parking.
Location
State CO
County Adams
Zoning R-1-C
Rooms
Basement Finished
Main Level Bedrooms 2
Interior
Interior Features Built-in Features, Butcher Counters, Ceiling Fan(s)
Heating Forced Air, Natural Gas
Cooling Central Air
Flooring Laminate, Tile, Wood
Fireplaces Number 2
Fireplaces Type Basement, Living Room
Fireplace Y
Appliance Dishwasher, Disposal, Dryer, Microwave, Refrigerator, Self Cleaning Oven, Washer
Exterior
Garage Spaces 1.0
Fence Partial
Roof Type Composition
Total Parking Spaces 1
Garage Yes
Building
Sewer Public Sewer
Water Public
Level or Stories One
Structure Type Brick, Frame
Schools
Elementary Schools Flynn
Middle Schools Shaw Heights
High Schools Westminster
School District Westminster Public Schools
Others
Senior Community No
Ownership Individual
Acceptable Financing Cash, Conventional
Listing Terms Cash, Conventional
Special Listing Condition None
Read Less Info
Want to know what your home might be worth? Contact us for a FREE valuation!

Our team is ready to help you sell your home for the highest possible price ASAP

© 2024 METROLIST, INC., DBA RECOLORADO® – All Rights Reserved
6455 S. Yosemite St., Suite 500 Greenwood Village, CO 80111 USA
Bought with Milehimodern
GET MORE INFORMATION

Broker-Owner | Lic# 40035149
jenelle@supremerealtygroup.com
11786 Shaffer Place Unit S-201, Littleton, CO, 80127






