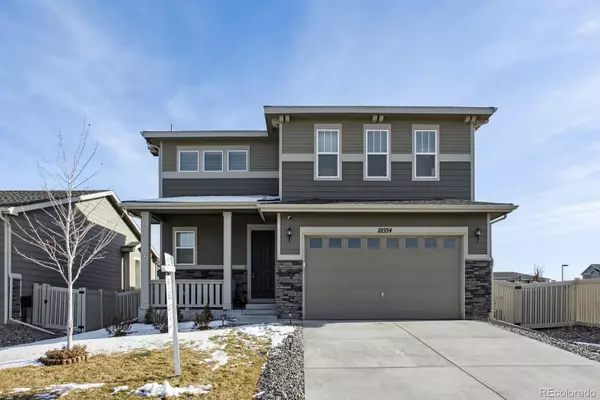$535,000
$535,000
For more information regarding the value of a property, please contact us for a free consultation.
3 Beds
3 Baths
1,912 SqFt
SOLD DATE : 12/22/2022
Key Details
Sold Price $535,000
Property Type Single Family Home
Sub Type Single Family Residence
Listing Status Sold
Purchase Type For Sale
Square Footage 1,912 sqft
Price per Sqft $279
Subdivision Belle Creek
MLS Listing ID 6710081
Sold Date 12/22/22
Bedrooms 3
Full Baths 1
Half Baths 1
Three Quarter Bath 1
HOA Y/N No
Originating Board recolorado
Year Built 2019
Annual Tax Amount $4,570
Tax Year 2021
Lot Size 6,969 Sqft
Acres 0.16
Property Description
*** Sellers offering buyers a $10k concession for either closing costs or a 2-1 buy down for a lower interest rate and mortgage payment. ***
Perched on one of the largest lots in the pristine, newly built Belle Creek community, this 3bed/2.5 bath has been meticulously maintained, offers upgraded finishes throughout and an enormous backyard with a covered porch perfect for relaxing, entertaining and fetch with the fur baby. Entering this light-filled abode, you’re greeted by well-designed open concept layout with a generous kitchen with stainless steel appliances and spacious island, separate dining area and large living room. Upstairs you’ll love the vaulted ceilings that led to a large loft area perfect for a second living room, three generous bedrooms with full bathrooms and plenty of storage with roomy closets. The primary bedroom and west-facing bedrooms have awe-inspiring mountain views that flood the rooms with golden light, while the wall of windows in the loft offer a great view of the lush green corner lot, instead facing neighbor. Conveniently located, there are retail shops, restaurants and easily accessible to major highways. Not many homes in this new build community have been listed so if you’ve been waiting for the Belle Creek home, this is THE ONE!
Location
State CO
County Adams
Interior
Interior Features Ceiling Fan(s), Eat-in Kitchen, Granite Counters, Open Floorplan, Pantry
Heating Forced Air
Cooling Central Air
Flooring Carpet, Laminate, Vinyl
Fireplace N
Appliance Dishwasher, Disposal, Dryer, Microwave, Oven, Refrigerator, Washer
Laundry In Unit
Exterior
Garage Spaces 2.0
Fence Full
Utilities Available Cable Available, Electricity Connected, Natural Gas Connected, Phone Available
Roof Type Composition
Total Parking Spaces 2
Garage Yes
Building
Story Two
Sewer Public Sewer
Water Public
Level or Stories Two
Structure Type Frame
Schools
Elementary Schools Thimmig
Middle Schools Prairie View
High Schools Prairie View
School District School District 27-J
Others
Senior Community No
Ownership Individual
Acceptable Financing Cash, Conventional, FHA, VA Loan
Listing Terms Cash, Conventional, FHA, VA Loan
Special Listing Condition None
Read Less Info
Want to know what your home might be worth? Contact us for a FREE valuation!

Our team is ready to help you sell your home for the highest possible price ASAP

© 2024 METROLIST, INC., DBA RECOLORADO® – All Rights Reserved
6455 S. Yosemite St., Suite 500 Greenwood Village, CO 80111 USA
Bought with Compass - Denver
GET MORE INFORMATION

Broker-Owner | Lic# 40035149
jenelle@supremerealtygroup.com
11786 Shaffer Place Unit S-201, Littleton, CO, 80127






