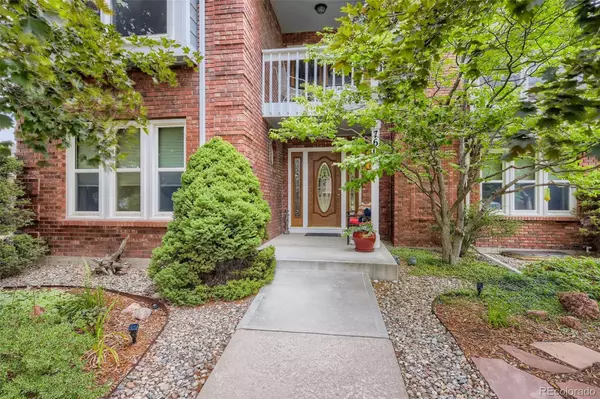$980,000
$997,500
1.8%For more information regarding the value of a property, please contact us for a free consultation.
4 Beds
3 Baths
3,606 SqFt
SOLD DATE : 12/27/2022
Key Details
Sold Price $980,000
Property Type Single Family Home
Sub Type Single Family Residence
Listing Status Sold
Purchase Type For Sale
Square Footage 3,606 sqft
Price per Sqft $271
Subdivision Southbridge
MLS Listing ID 2433794
Sold Date 12/27/22
Style Contemporary
Bedrooms 4
Full Baths 1
Half Baths 1
Three Quarter Bath 1
HOA Y/N No
Abv Grd Liv Area 2,962
Originating Board recolorado
Year Built 1984
Annual Tax Amount $4,389
Tax Year 2021
Lot Size 0.270 Acres
Acres 0.27
Property Description
Gorgeous Updated 2 Story in Southbridge! This Beautiful Home Features: 4 Bedrooms Plus Den, 3 Baths! Open Foyer with Gleaming Red Oak Floors. Private Living Room with Gas Log Fireplace, Main Floor Den, Attractive Dining Room with Bay Window. Large Open Kitchen With Newer Upgraded Appliances. Refrigerator, Self-Cleaning Oven, Dishwasher and Microwave Oven . Refaced Kitchen Cabinets, Beautiful Granite Counter Tops & Newer Plumbing Fixtures.Gleaming Red Oak Kitchen Floors. Additional Cabinets Have been added in Kitchen Nook for Excellent Storage. Large Open Great Room that Provides Wonderful Space for Entertaining, Gleaming Red Oak Flooring and Upgraded Can Lighting. Main Floor Laundry Room with Wash Sink. 6 Panel Beautiful Wood Doors! Updated 1/2 Bath. Relax Upstairs In The Master Bedroom with the Gas Log Fireplace and Updated Master Bath with Walk-in Shower, Updated Full Bath, 3 Additional Good Looking Bedrooms, West Facing Private Balcony. Partial Basement Offers Large Recreation Room, Egress Window,, Temperature Controlled Wine Cellar. Unfinished area provides shelving for Additional Storage . AC And Gas Forced Air Heat. Walk out from the great Room Onto the Quality Composite Deck. Private Professional Landscaped Yard with Trees and Plants and Shed. 3 Car Attached Garage with More Outstanding Storage! Easy Access to Schools, Shopping,Tech Center, Downtown Littleton, C-470 , Foothills and Mountains. Take An Easy Short Walk To The High Line Canal or Southbridge Park! Mountain Views from Upstairs Bedrooms!
Inclusion are: AC, Refrigerator, Self-Cleaning Oven, Dishwasher, Microwave Convection Oven, Disposal , Shed, Front and Backyard Sprinkler System, Window Coverings, Wall to Wall Carpeting,Red Oak Wood Floors, Pool Table, Storage Closet in Garage, Wine Cellar Racks & Chiller, Surround Speaker in Great Room, Outside Speaker, Entertainment Center In Great Room, Wood Shelving In Basement , 2 Gas Fireplace Currently Installed and In Use.
Location
State CO
County Arapahoe
Zoning MLR-PL-0
Rooms
Basement Crawl Space, Partial
Interior
Interior Features Breakfast Nook
Heating Forced Air
Cooling Central Air
Flooring Carpet, Concrete, Tile, Wood
Fireplaces Number 2
Fireplaces Type Gas, Gas Log
Fireplace Y
Appliance Disposal, Gas Water Heater, Microwave, Oven, Range, Refrigerator, Self Cleaning Oven
Exterior
Exterior Feature Balcony, Garden, Private Yard
Garage Concrete
Garage Spaces 3.0
View Mountain(s)
Roof Type Concrete
Total Parking Spaces 3
Garage Yes
Building
Lot Description Landscaped, Level, Sprinklers In Front, Sprinklers In Rear
Foundation Concrete Perimeter
Sewer Public Sewer
Level or Stories Two
Structure Type Brick, Frame
Schools
Elementary Schools Runyon
Middle Schools Euclid
High Schools Heritage
School District Littleton 6
Others
Senior Community No
Ownership Individual
Acceptable Financing Cash, Conventional, FHA, VA Loan
Listing Terms Cash, Conventional, FHA, VA Loan
Special Listing Condition None
Read Less Info
Want to know what your home might be worth? Contact us for a FREE valuation!

Our team is ready to help you sell your home for the highest possible price ASAP

© 2024 METROLIST, INC., DBA RECOLORADO® – All Rights Reserved
6455 S. Yosemite St., Suite 500 Greenwood Village, CO 80111 USA
Bought with LIV Sotheby's International Realty
GET MORE INFORMATION

Broker-Owner | Lic# 40035149
jenelle@supremerealtygroup.com
11786 Shaffer Place Unit S-201, Littleton, CO, 80127






