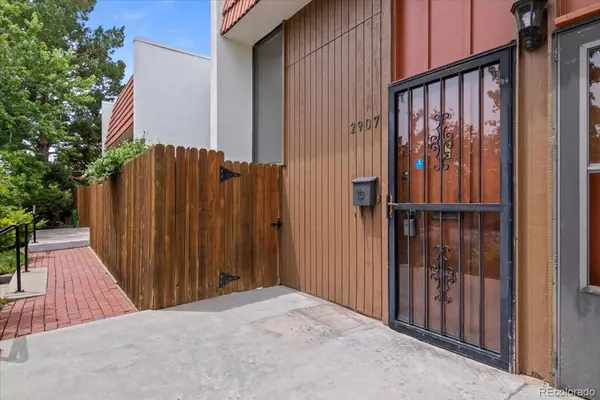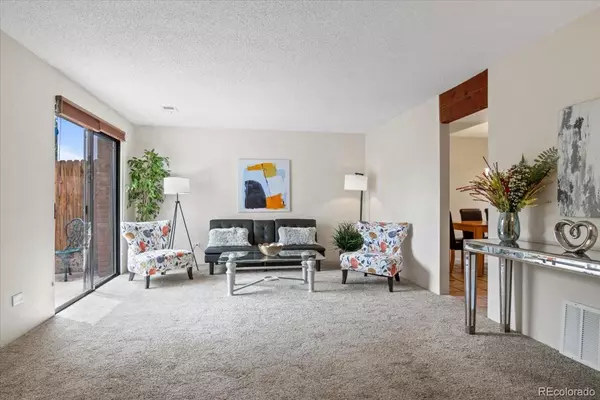$365,000
$375,000
2.7%For more information regarding the value of a property, please contact us for a free consultation.
2 Beds
2 Baths
1,428 SqFt
SOLD DATE : 08/31/2022
Key Details
Sold Price $365,000
Property Type Townhouse
Sub Type Townhouse
Listing Status Sold
Purchase Type For Sale
Square Footage 1,428 sqft
Price per Sqft $255
Subdivision Plaza Iii Townhomes
MLS Listing ID 6331532
Sold Date 08/31/22
Style Contemporary
Bedrooms 2
Full Baths 1
Half Baths 1
Condo Fees $375
HOA Fees $375/mo
HOA Y/N Yes
Originating Board recolorado
Year Built 1970
Annual Tax Amount $1,748
Tax Year 2021
Property Description
Wonderful location close to bus stops, light rail, trails, parks and in the summer you can enjoy your own community pool. Bright and light this unit offers 2 bedrooms, office, 2 baths and generous sized living room. The kitchen has upgraded cabinets and granite countertops. New roof 2021, furnace and A/C. Once entering the unit there is tile floor foyer and a large living/family room area. Entering the kitchen provides plenty of space for family gatherings, the countertops are granite with updated cabinets. Laundry is also on this level with a well appointed half bath and large hanging closet. Upstairs is a generous sized primary bedroom with seating area and an adjoining room that is currently staged as an office. There is a walk in closet and adjoining full bath. There is also another bedroom complete with walk in closet. The lower level provides storage space and access to the heated underground garage with plenty of lockable storage lockers and 2 parking spaces. This location provides easy access to Denver Tech Center, light rail, bus stop, cherry creek reservoir, trails, parks and community pool. Home is being sold as is. Please reach out to listing agent Katharine Pickering 303-515-9277 or co-listing agent Robyn Lewis-Oglesby 720-233-5178 with any questions.
Location
State CO
County Denver
Zoning S-MU-3
Interior
Interior Features Eat-in Kitchen, Entrance Foyer, Granite Counters, Smoke Free, Walk-In Closet(s)
Heating Forced Air
Cooling Central Air
Flooring Carpet, Tile
Fireplaces Number 1
Fireplaces Type Kitchen
Fireplace Y
Appliance Dishwasher, Disposal, Dryer, Gas Water Heater, Microwave, Range, Refrigerator, Washer
Exterior
Garage Spaces 2.0
Pool Outdoor Pool
Utilities Available Cable Available, Electricity Connected, Natural Gas Connected
Roof Type Composition
Total Parking Spaces 2
Garage No
Building
Lot Description Landscaped, Master Planned, Near Public Transit, Sprinklers In Front
Story Two
Foundation Concrete Perimeter
Sewer Community Sewer
Water Public
Level or Stories Two
Structure Type Concrete, Frame
Schools
Elementary Schools Bradley
Middle Schools Hamilton
High Schools Thomas Jefferson
School District Denver 1
Others
Senior Community No
Ownership Individual
Acceptable Financing Cash, Conventional, FHA, VA Loan
Listing Terms Cash, Conventional, FHA, VA Loan
Special Listing Condition None
Pets Description Cats OK, Dogs OK
Read Less Info
Want to know what your home might be worth? Contact us for a FREE valuation!

Our team is ready to help you sell your home for the highest possible price ASAP

© 2024 METROLIST, INC., DBA RECOLORADO® – All Rights Reserved
6455 S. Yosemite St., Suite 500 Greenwood Village, CO 80111 USA
Bought with Realty ONE Group Elevations, LLC
GET MORE INFORMATION

Broker-Owner | Lic# 40035149
jenelle@supremerealtygroup.com
11786 Shaffer Place Unit S-201, Littleton, CO, 80127






