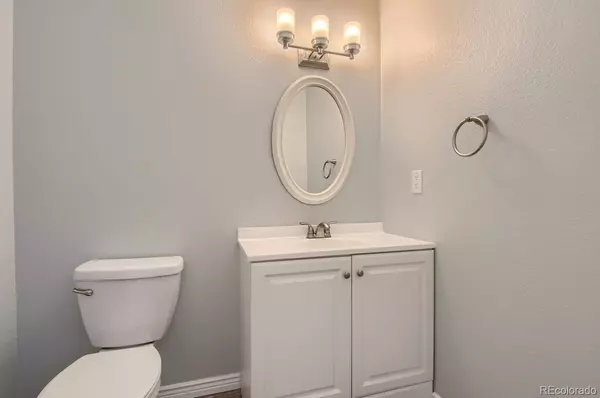$450,000
$450,000
For more information regarding the value of a property, please contact us for a free consultation.
2 Beds
3 Baths
1,572 SqFt
SOLD DATE : 12/15/2022
Key Details
Sold Price $450,000
Property Type Multi-Family
Sub Type Multi-Family
Listing Status Sold
Purchase Type For Sale
Square Footage 1,572 sqft
Price per Sqft $286
Subdivision Wolhurst Landing
MLS Listing ID 5030058
Sold Date 12/15/22
Style Contemporary
Bedrooms 2
Full Baths 1
Half Baths 1
Three Quarter Bath 1
Condo Fees $275
HOA Fees $275/mo
HOA Y/N Yes
Originating Board recolorado
Year Built 1982
Annual Tax Amount $2,214
Tax Year 2021
Lot Size 1,742 Sqft
Acres 0.04
Property Description
Professional photos to be added on 11/12/22 This beautiful updated townhome is ideally located within walking distance of the RTD Littleton Mineral Station, Aspen Grove shopping center and close to downtown Littleton, Breckenridge Brewery, Hudson Gardens, Arapahoe Community College, the South Platte River, parks and trails. It has received much attention and includes luxury vinyl flooring, new carpet in bedrooms, newer windows with shatterproof coating, all wood blinds, 3 remodeled bathrooms. New Mini-split AC/heat on main floor. The multi use great room is huge and allows for multiple layouts including formal dining if you prefer. All hardware and lighting fixtures have been upgraded to LEDs. This open floor plan offers vaulted ceilings in the great room, dining room, and kitchen. The dining room has a set of sliding doors that opens onto a huge just-stained deck overlooking the greenbelt. The lower level has two large bedrooms and two newly remodeled bathrooms as well as storage and laundry/hvac room. The garage is oversized and has hot/cold running water and a smart opener. The electric system has been upgraded to include a separate electric generator for those rare outages.
Location
State CO
County Arapahoe
Rooms
Basement Daylight, Finished
Interior
Heating Baseboard, Heat Pump, Hot Water
Cooling Other
Flooring Carpet, Vinyl
Fireplace N
Appliance Dishwasher, Disposal, Dryer, Gas Water Heater, Microwave, Range, Refrigerator, Washer
Laundry In Unit
Exterior
Exterior Feature Lighting, Rain Gutters
Garage 220 Volts, Concrete, Dry Walled, Oversized
Garage Spaces 2.0
Utilities Available Electricity Connected, Internet Access (Wired), Natural Gas Connected, Phone Connected
View Meadow
Roof Type Composition
Total Parking Spaces 4
Garage Yes
Building
Lot Description Greenbelt, Landscaped, Master Planned
Story Split Entry (Bi-Level)
Foundation Concrete Perimeter, Slab
Sewer Public Sewer
Water Public
Level or Stories Split Entry (Bi-Level)
Structure Type Wood Siding
Schools
Elementary Schools Centennial
Middle Schools Goddard
High Schools Heritage
School District Littleton 6
Others
Senior Community No
Ownership Individual
Acceptable Financing Cash, Conventional, FHA, USDA Loan, VA Loan
Listing Terms Cash, Conventional, FHA, USDA Loan, VA Loan
Special Listing Condition None
Pets Description Cats OK, Dogs OK
Read Less Info
Want to know what your home might be worth? Contact us for a FREE valuation!

Our team is ready to help you sell your home for the highest possible price ASAP

© 2024 METROLIST, INC., DBA RECOLORADO® – All Rights Reserved
6455 S. Yosemite St., Suite 500 Greenwood Village, CO 80111 USA
Bought with Keller Williams Integrity Real Estate LLC
GET MORE INFORMATION

Broker-Owner | Lic# 40035149
jenelle@supremerealtygroup.com
11786 Shaffer Place Unit S-201, Littleton, CO, 80127






