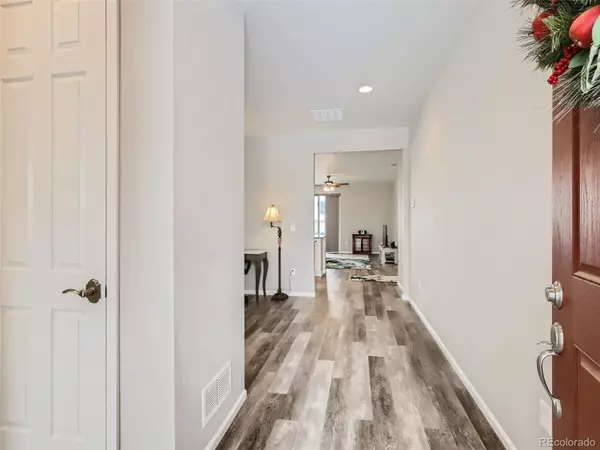$515,000
$525,000
1.9%For more information regarding the value of a property, please contact us for a free consultation.
2 Beds
2 Baths
1,420 SqFt
SOLD DATE : 12/16/2022
Key Details
Sold Price $515,000
Property Type Single Family Home
Sub Type Single Family Residence
Listing Status Sold
Purchase Type For Sale
Square Footage 1,420 sqft
Price per Sqft $362
Subdivision Founders Village
MLS Listing ID 2241484
Sold Date 12/16/22
Bedrooms 2
Full Baths 1
Three Quarter Bath 1
Condo Fees $60
HOA Fees $60/mo
HOA Y/N Yes
Abv Grd Liv Area 1,420
Originating Board recolorado
Year Built 2021
Annual Tax Amount $3,694
Tax Year 2022
Lot Size 5,662 Sqft
Acres 0.13
Property Description
This 2 bedroom, 2 bath, Ranch style home welcomes you with a bright and open floorplan that boasts of modern design. Built in 2021 the home is practically new and has been thoughtfully updated with move-in ready features and upgrades. Featuring 9’ tall ceilings, luxury vinyl plank flooring, quartz countertops, stainless steel appliances, gas range, double sliding glass doors, an oversized covered patio, landscaped front and back yards with sprinkler systems, radon mitigation system and even a hot tub!
The kitchen provides you the conveniences of a large island with seating, a pantry, coffee bar and generous cabinet storage space. The primary bedroom offers a walk-in closet, Hunter Douglas blackout blinds and en-suite bath with plenty of counter and storage space. A second bedroom and full bath are located off the main entry and a laundry closet sits centrally in the home (washer and dryer included).
Located within walking distance to parks, playgrounds, and trails; a short drive to grocery stores, restaurants, historic downtown Castle Rock, the outlet mall and quick access to I25, you’ll never be far from everything you desire.
No need to wait for construction when you can take advantage of this opportunity right now!
Location
State CO
County Douglas
Rooms
Basement Crawl Space
Main Level Bedrooms 2
Interior
Interior Features Ceiling Fan(s), Eat-in Kitchen, Entrance Foyer, High Ceilings, Kitchen Island, No Stairs, Open Floorplan, Pantry, Primary Suite, Quartz Counters, Radon Mitigation System, Smoke Free, Hot Tub, Walk-In Closet(s)
Heating Forced Air, Natural Gas
Cooling Central Air
Flooring Vinyl
Fireplace N
Appliance Convection Oven, Dishwasher, Disposal, Dryer, Microwave, Oven, Refrigerator, Washer
Laundry Laundry Closet
Exterior
Exterior Feature Spa/Hot Tub
Garage Concrete, Storage
Garage Spaces 2.0
Fence Full
Utilities Available Cable Available, Electricity Connected, Internet Access (Wired), Natural Gas Connected, Phone Available
Roof Type Composition
Total Parking Spaces 2
Garage Yes
Building
Lot Description Landscaped, Sprinklers In Front, Sprinklers In Rear
Foundation Slab
Sewer Public Sewer
Water Public
Level or Stories One
Structure Type Frame
Schools
Elementary Schools Flagstone
Middle Schools Mesa
High Schools Douglas County
School District Douglas Re-1
Others
Senior Community No
Ownership Agent Owner
Acceptable Financing Cash, Conventional, FHA, VA Loan
Listing Terms Cash, Conventional, FHA, VA Loan
Special Listing Condition None
Read Less Info
Want to know what your home might be worth? Contact us for a FREE valuation!

Our team is ready to help you sell your home for the highest possible price ASAP

© 2024 METROLIST, INC., DBA RECOLORADO® – All Rights Reserved
6455 S. Yosemite St., Suite 500 Greenwood Village, CO 80111 USA
Bought with HomeSmart Realty
GET MORE INFORMATION

Broker-Owner | Lic# 40035149
jenelle@supremerealtygroup.com
11786 Shaffer Place Unit S-201, Littleton, CO, 80127






