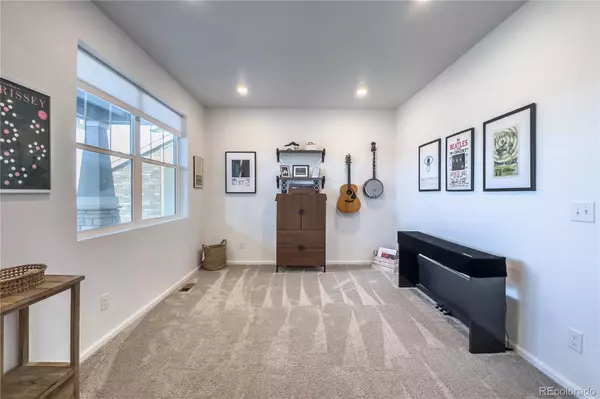$650,000
$635,000
2.4%For more information regarding the value of a property, please contact us for a free consultation.
5 Beds
3 Baths
3,292 SqFt
SOLD DATE : 12/14/2022
Key Details
Sold Price $650,000
Property Type Single Family Home
Sub Type Single Family Residence
Listing Status Sold
Purchase Type For Sale
Square Footage 3,292 sqft
Price per Sqft $197
Subdivision East Creek
MLS Listing ID 3814139
Sold Date 12/14/22
Bedrooms 5
Full Baths 1
Half Baths 1
Three Quarter Bath 1
Condo Fees $60
HOA Fees $60/mo
HOA Y/N Yes
Abv Grd Liv Area 2,580
Originating Board recolorado
Year Built 2020
Annual Tax Amount $5,634
Tax Year 2021
Acres 0.15
Property Description
Welcome to 492 S Norfolk Court. Situated across the street from the neighborhood park and playground, this home has so many wonderful features and upgrades you are sure to appreciate. From the ambiance inside to the peaceful outdoor space to the mountain views from the second floor, you will want to call this home your own! The gracious Kitchen is the heart of this home and features granite countertops, breakfast bar seating, crown molding cabinets, stainless steel appliances and a walk-in pantry. Just off the Kitchen is the Dining area and spacious Family Room complete with built-in shelves to define the separate rooms. As you head upstairs, you will find the Primary Suite with a en-suite Bathroom and a walk-in closet, three additional Bedrooms each with their own walk-in closets, full Bathroom and Laundry Room. The recently finished Basement is the perfect place to entertain family and friends! The Basement Family / Recreational Room offers an expansive open space with great natural light from the 2 egress windows. To finish out the Basement you'll find an additional Bedroom (conforming), bonus nook just off the Family Room and a unfinished Bathroom (already framed with rough in and electrical). Sit back, relax and enjoy the custom designed backyard and the newer stamped concrete patio (2021). This spectacular home is waiting for you!
Location
State CO
County Arapahoe
Rooms
Basement Finished, Interior Entry
Interior
Interior Features Granite Counters, Kitchen Island, Open Floorplan, Pantry, Primary Suite, Quartz Counters, Walk-In Closet(s)
Heating Forced Air, Natural Gas
Cooling Central Air
Flooring Carpet, Laminate, Tile
Fireplace N
Appliance Dishwasher, Disposal, Dryer, Microwave, Oven, Refrigerator, Tankless Water Heater, Washer
Exterior
Exterior Feature Private Yard
Parking Features Concrete, Lighted
Garage Spaces 2.0
Fence Full
View Mountain(s)
Roof Type Composition
Total Parking Spaces 2
Garage Yes
Building
Lot Description Landscaped, Sprinklers In Front, Sprinklers In Rear
Sewer Public Sewer
Water Public
Level or Stories Two
Structure Type Frame, Stone
Schools
Elementary Schools Edna And John W. Mosely
Middle Schools Edna And John W. Mosely
High Schools Gateway
School District Adams-Arapahoe 28J
Others
Senior Community No
Ownership Individual
Acceptable Financing Cash, Conventional, FHA, VA Loan
Listing Terms Cash, Conventional, FHA, VA Loan
Special Listing Condition None
Read Less Info
Want to know what your home might be worth? Contact us for a FREE valuation!

Our team is ready to help you sell your home for the highest possible price ASAP

© 2025 METROLIST, INC., DBA RECOLORADO® – All Rights Reserved
6455 S. Yosemite St., Suite 500 Greenwood Village, CO 80111 USA
Bought with Real Broker LLC
GET MORE INFORMATION
Broker-Owner | Lic# 40035149
jenelle@supremerealtygroup.com
11786 Shaffer Place Unit S-201, Littleton, CO, 80127






