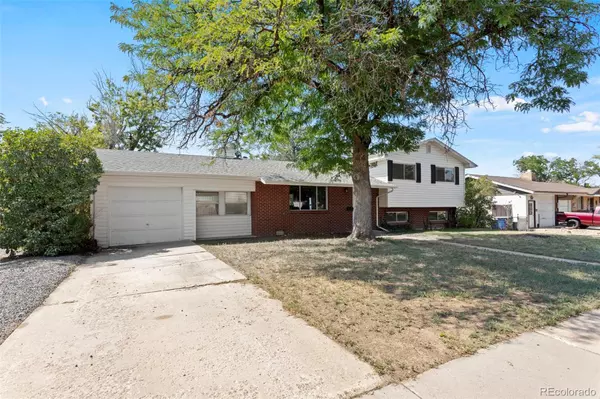$515,000
$525,000
1.9%For more information regarding the value of a property, please contact us for a free consultation.
3 Beds
2 Baths
1,651 SqFt
SOLD DATE : 12/09/2022
Key Details
Sold Price $515,000
Property Type Single Family Home
Sub Type Single Family Residence
Listing Status Sold
Purchase Type For Sale
Square Footage 1,651 sqft
Price per Sqft $311
Subdivision Belleview Park
MLS Listing ID 9822300
Sold Date 12/09/22
Style Traditional
Bedrooms 3
Full Baths 1
Half Baths 1
HOA Y/N No
Abv Grd Liv Area 1,651
Originating Board recolorado
Year Built 1967
Annual Tax Amount $1,944
Tax Year 2021
Lot Size 0.290 Acres
Acres 0.29
Property Description
45K PRICE REDUCTION!!!!! Welcome Home! This remodeled 3 bed, 2 bath Tri-Level is located in the private and quiet Belleview Park Neighborhood in Englewood. This beautiful home features stunning mountain views, a spacious remodeled eat in kitchen with gray shaker cabinets, solid surface granite counters, stainless appliances, large pantry, moveable farmhouse island, mosaic tile backsplash and breakfast nook. Kitchen opens to the large family room, which is great for entertaining! Newer laminate flooring throughout the main level and new refinished, solid hardwood floors on the upper level. Both bathrooms have been remodeled with wood style tile flooring, marble like tile, new gray cabinets, sinks, quartz counters and new tub. Upstairs features 3 bedrooms with solid hardwood floors and 1.5 bathrooms. Lower level has a 2nd family room with wood burning fireplace and room for expansion! 3rd possible bathroom is already roughed in and possible 4th bedroom is already framed in, just needs drywall and flooring. Huge, park like yard with mature trees and room for entertaining. 1 car oversized garage that offers plenty of storage. This gem is also located steps away from Belleview Park, which has tons of activities for the whole family including a passenger train, petting zoo, playground, Big Dry Creek, and paths that connect to the Platte River bike path and recreational trail system. Also, minutes away from South Broadway and Downtown Littleton! This is a must see!
Location
State CO
County Arapahoe
Rooms
Basement Bath/Stubbed
Interior
Interior Features Breakfast Nook, Ceiling Fan(s), Eat-in Kitchen, Granite Counters, Kitchen Island, Open Floorplan, Pantry, Quartz Counters, Solid Surface Counters
Heating Forced Air
Cooling Evaporative Cooling
Flooring Laminate, Tile, Wood
Fireplaces Number 1
Fireplaces Type Family Room, Gas
Fireplace Y
Appliance Cooktop, Dishwasher, Disposal, Dryer, Range Hood, Refrigerator, Washer
Exterior
Exterior Feature Private Yard
Garage Concrete
Garage Spaces 1.0
Fence Full
Utilities Available Cable Available, Electricity Available
Roof Type Composition
Total Parking Spaces 1
Garage Yes
Building
Sewer Public Sewer
Water Public
Level or Stories Tri-Level
Structure Type Brick, Vinyl Siding
Schools
Elementary Schools Clayton
Middle Schools Englewood
High Schools Englewood
School District Englewood 1
Others
Senior Community No
Ownership Individual
Acceptable Financing 1031 Exchange, Cash, Conventional, FHA, VA Loan
Listing Terms 1031 Exchange, Cash, Conventional, FHA, VA Loan
Special Listing Condition None
Read Less Info
Want to know what your home might be worth? Contact us for a FREE valuation!

Our team is ready to help you sell your home for the highest possible price ASAP

© 2024 METROLIST, INC., DBA RECOLORADO® – All Rights Reserved
6455 S. Yosemite St., Suite 500 Greenwood Village, CO 80111 USA
Bought with Compass - Denver
GET MORE INFORMATION

Broker-Owner | Lic# 40035149
jenelle@supremerealtygroup.com
11786 Shaffer Place Unit S-201, Littleton, CO, 80127






