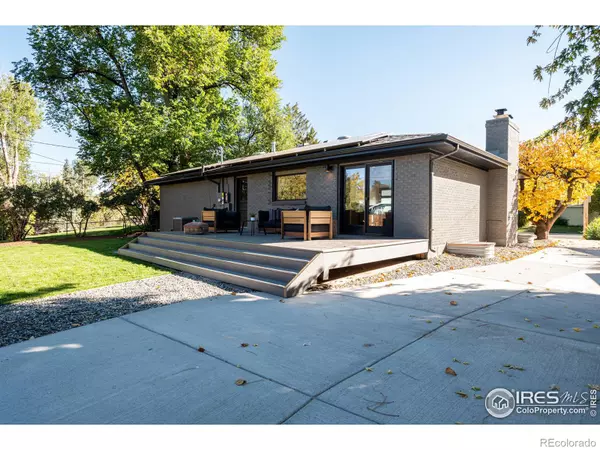$1,300,000
$1,299,000
0.1%For more information regarding the value of a property, please contact us for a free consultation.
5 Beds
3 Baths
1,400 SqFt
SOLD DATE : 11/10/2022
Key Details
Sold Price $1,300,000
Property Type Single Family Home
Sub Type Single Family Residence
Listing Status Sold
Purchase Type For Sale
Square Footage 1,400 sqft
Price per Sqft $928
Subdivision William Martin Homestead
MLS Listing ID IR977572
Sold Date 11/10/22
Style Contemporary
Bedrooms 5
Full Baths 1
Three Quarter Bath 2
HOA Y/N No
Abv Grd Liv Area 1,400
Originating Board recolorado
Year Built 1960
Annual Tax Amount $5,167
Tax Year 2021
Lot Size 0.260 Acres
Acres 0.26
Property Description
From form to function to flow, to finishes, this home is fantastic. Every detail has been attended to with style and forward thought. It has been completely modernized by the homeowners w/ backgrounds in Design and Physics. Homes like this aren't available very often. An oasis located on a quarter acre flat lot with western views of the Flatirons, the main floor great room is filled with natural light flowing through the new Milgard Ultra fiberglass windows and sliding door. With western views of the yard and mountains, this modern kitchen features rift sawn white oak & thermofoil white Kitchen Craft cabinets and topped with quartz counters, plus stainless appliances including a gas range/oven. The dining area flows out to the new deck, an ideal place to watch the sunset over the mountains or play in the huge, newly landscaped yard. The greatroom is anchored by a cozy gas fireplace. The main level primary suite w/ensuite bath feels like a luxe hotel. Both main floor baths are illuminated by skylights and have custom floating vanities. Complete with a separate entrance, the basement has an additional living room, wet bar & two large bedrooms, three egress windows, fireplace, and a 3/4 bath plus space for a second laundry room if desired. The 660 SF garage, built in 2020, is insulated, heated, w/2 skylights and 240 SF attic storage accessed by 2 pulldown staircases and is EV charger ready. HVAC, plumbing electrical, roof and owned 6.2KW solar system are all new since 2017. This home is a must see! Please see additional property remarks for a list of finishes and features.
Location
State CO
County Boulder
Zoning RES
Rooms
Basement Full
Main Level Bedrooms 3
Interior
Interior Features In-Law Floor Plan, Kitchen Island, Open Floorplan, Radon Mitigation System, Wet Bar
Heating Heat Pump
Cooling Central Air
Flooring Tile, Wood
Fireplaces Type Basement, Living Room
Equipment Satellite Dish
Fireplace N
Appliance Dishwasher, Dryer, Microwave, Oven, Refrigerator, Washer
Laundry In Unit
Exterior
Garage Heated Garage, Oversized
Garage Spaces 4.0
Fence Fenced, Partial
Utilities Available Cable Available, Electricity Available, Internet Access (Wired), Natural Gas Available
View Mountain(s)
Roof Type Composition
Total Parking Spaces 4
Building
Lot Description Level
Sewer Public Sewer
Water Public
Level or Stories One
Structure Type Brick,Wood Frame
Schools
Elementary Schools Creekside
Middle Schools Manhattan
High Schools Fairview
School District Boulder Valley Re 2
Others
Ownership Individual
Acceptable Financing Cash, Conventional
Listing Terms Cash, Conventional
Read Less Info
Want to know what your home might be worth? Contact us for a FREE valuation!

Our team is ready to help you sell your home for the highest possible price ASAP

© 2024 METROLIST, INC., DBA RECOLORADO® – All Rights Reserved
6455 S. Yosemite St., Suite 500 Greenwood Village, CO 80111 USA
Bought with Compass - Boulder
GET MORE INFORMATION

Broker-Owner | Lic# 40035149
jenelle@supremerealtygroup.com
11786 Shaffer Place Unit S-201, Littleton, CO, 80127






