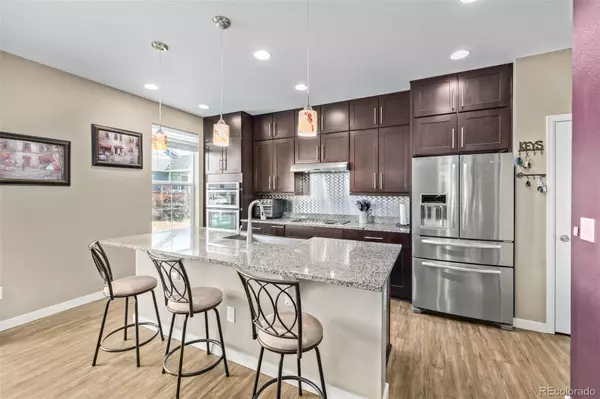$660,000
$675,000
2.2%For more information regarding the value of a property, please contact us for a free consultation.
5 Beds
4 Baths
3,466 SqFt
SOLD DATE : 11/23/2022
Key Details
Sold Price $660,000
Property Type Single Family Home
Sub Type Single Family Residence
Listing Status Sold
Purchase Type For Sale
Square Footage 3,466 sqft
Price per Sqft $190
Subdivision Brighton East Farms
MLS Listing ID 4640171
Sold Date 11/23/22
Style Contemporary
Bedrooms 5
Full Baths 2
Half Baths 1
Three Quarter Bath 1
Condo Fees $125
HOA Fees $41/qua
HOA Y/N Yes
Abv Grd Liv Area 2,508
Originating Board recolorado
Year Built 2014
Annual Tax Amount $5,673
Tax Year 2021
Lot Size 0.310 Acres
Acres 0.31
Property Description
**OPEN HOUSE Saturday 10/29 from 11:00-1:00**Looking for a new place to call home? This corner lot beauty on a third of an acre is the one for you! Providing attractive curb appeal with veneer accents on the facade, a lush green landscape, RV gate/parking with 30AMP outlet, and a 4-car garage. Discover a welcoming interior with beautiful plank flooring, designer paint, luxurious light fixtures, and plush new carpet in all the right places. Have fun cooking your favorite recipes in this spotless eat-in kitchen fully equipped with a gas cooktop, SS appliances, granite countertops, pantry, plenty of cabinet space, and a center island with breakfast bar. Enjoy a home office in the bright den with french doors. The second floor offers split bedrooms with a conveniently located laundry room. Inside the primary bedroom, you'll find a built in safe, large walk-in closet and a private bathroom with dual sinks and a separate tub. The finished basement is ready for all your rec room dreams with a second laundry room for all your household needs. Enjoy your favorite beverage and relaxing afternoons on the cozy deck. Hurry! Make this gem yours before it's gone!
Location
State CO
County Adams
Zoning RES
Rooms
Basement Finished
Interior
Interior Features Ceiling Fan(s), Eat-in Kitchen, Five Piece Bath, Granite Counters, High Speed Internet, Kitchen Island, Open Floorplan, Pantry, Primary Suite, Radon Mitigation System, Smoke Free, Walk-In Closet(s)
Heating Forced Air
Cooling Central Air
Flooring Carpet, Laminate, Tile
Fireplace Y
Appliance Cooktop, Dishwasher, Disposal, Dryer, Microwave, Oven, Range Hood, Refrigerator, Sump Pump, Washer
Laundry In Unit
Exterior
Exterior Feature Private Yard, Rain Gutters
Garage Concrete, Exterior Access Door
Garage Spaces 4.0
Fence Full
Utilities Available Cable Available, Electricity Available, Natural Gas Available, Phone Available
Roof Type Concrete
Total Parking Spaces 5
Garage Yes
Building
Lot Description Corner Lot, Landscaped, Sprinklers In Front, Sprinklers In Rear
Foundation Slab
Sewer Public Sewer
Water Public
Level or Stories Two
Structure Type Frame
Schools
Elementary Schools Northeast
Middle Schools Overland Trail
High Schools Brighton
School District School District 27-J
Others
Senior Community No
Ownership Individual
Acceptable Financing Cash, Conventional, FHA, VA Loan
Listing Terms Cash, Conventional, FHA, VA Loan
Special Listing Condition None
Pets Description Cats OK, Dogs OK
Read Less Info
Want to know what your home might be worth? Contact us for a FREE valuation!

Our team is ready to help you sell your home for the highest possible price ASAP

© 2024 METROLIST, INC., DBA RECOLORADO® – All Rights Reserved
6455 S. Yosemite St., Suite 500 Greenwood Village, CO 80111 USA
Bought with Boutique Homes LLC
GET MORE INFORMATION

Broker-Owner | Lic# 40035149
jenelle@supremerealtygroup.com
11786 Shaffer Place Unit S-201, Littleton, CO, 80127






