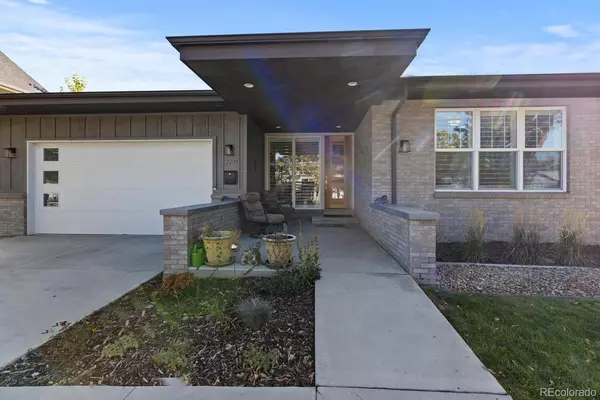$1,325,000
$1,349,000
1.8%For more information regarding the value of a property, please contact us for a free consultation.
6 Beds
5 Baths
4,395 SqFt
SOLD DATE : 11/08/2022
Key Details
Sold Price $1,325,000
Property Type Single Family Home
Sub Type Single Family Residence
Listing Status Sold
Purchase Type For Sale
Square Footage 4,395 sqft
Price per Sqft $301
Subdivision University Hills
MLS Listing ID 9054695
Sold Date 11/08/22
Style Contemporary
Bedrooms 6
Full Baths 2
Half Baths 1
Three Quarter Bath 2
HOA Y/N No
Abv Grd Liv Area 2,380
Originating Board recolorado
Year Built 2016
Annual Tax Amount $6,424
Tax Year 2021
Lot Size 8,276 Sqft
Acres 0.19
Property Description
It doesn't get better than this! A rare and hard to find newer ranch-style home in University Hills. Custom built to embrace today's living styles featuring an open floorplan and filled with an abundance of natural light. The indoors extends outdoors with a full wall of glass pocket doors leading from the gourmet chef's kitchen and family room to the large covered patio, perfect for Colorado outdoor dining and entertaining. The main floor also includes the living room/great room with soaring ceilings, clerestory windows with custom electric blinds and a gas fireplace, oversized dining room with elegant lighting, primary suite with 5-piece bath and walk-in closet, 2 additional bedrooms with a shared bath, laundry room/mudroom, and powder room. The finished basement provides a secondary entertainment/media/recreation area as well as 3 additional bedrooms, 2 baths, and ample unfinished storage space.
This location can't be beat...close to light rail and I-25 for easy commutes, and walking distance to Eisenhower Park (with tennis courts, pickle ball courts, outdoor pool, gym, and recreation center,) Ross-University Hills Public Library, Highline Canal (trail with walking paths), Wellshire Golf Course, restaurants, shops, and highly esteemed Bradley Elementary School.
Location
State CO
County Denver
Zoning S-SU-D
Rooms
Basement Finished, Full, Sump Pump
Main Level Bedrooms 3
Interior
Interior Features Built-in Features, Ceiling Fan(s), Entrance Foyer, Five Piece Bath, High Ceilings, In-Law Floor Plan, Jack & Jill Bathroom, Kitchen Island, Open Floorplan, Primary Suite, Quartz Counters, Smoke Free, Solid Surface Counters, Vaulted Ceiling(s), Walk-In Closet(s)
Heating Forced Air
Cooling Central Air
Flooring Carpet, Tile, Wood
Fireplaces Number 1
Fireplaces Type Family Room, Gas, Great Room
Fireplace Y
Appliance Cooktop, Dishwasher, Disposal, Gas Water Heater, Microwave, Oven, Range, Range Hood, Sump Pump
Exterior
Exterior Feature Private Yard
Garage Spaces 2.0
Utilities Available Cable Available, Electricity Available, Electricity Connected, Natural Gas Available, Natural Gas Connected
Roof Type Composition, Membrane
Total Parking Spaces 2
Garage Yes
Building
Lot Description Level
Sewer Public Sewer
Water Public
Level or Stories One
Structure Type Brick
Schools
Elementary Schools Bradley
Middle Schools Hamilton
High Schools Thomas Jefferson
School District Denver 1
Others
Senior Community No
Ownership Corporation/Trust
Acceptable Financing Cash, Conventional
Listing Terms Cash, Conventional
Special Listing Condition None
Read Less Info
Want to know what your home might be worth? Contact us for a FREE valuation!

Our team is ready to help you sell your home for the highest possible price ASAP

© 2024 METROLIST, INC., DBA RECOLORADO® – All Rights Reserved
6455 S. Yosemite St., Suite 500 Greenwood Village, CO 80111 USA
Bought with Corcoran Perry & Co.
GET MORE INFORMATION

Broker-Owner | Lic# 40035149
jenelle@supremerealtygroup.com
11786 Shaffer Place Unit S-201, Littleton, CO, 80127






