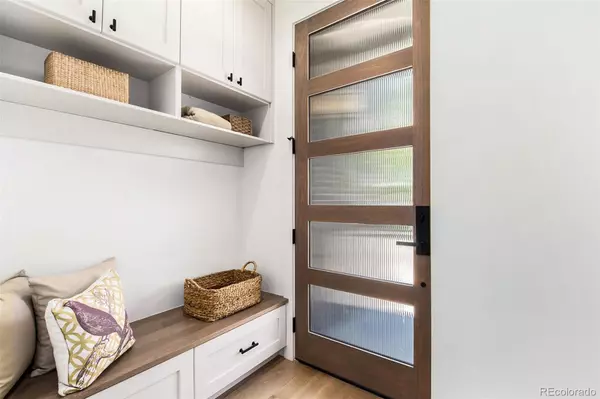$950,000
$965,000
1.6%For more information regarding the value of a property, please contact us for a free consultation.
4 Beds
4 Baths
1,987 SqFt
SOLD DATE : 11/28/2022
Key Details
Sold Price $950,000
Property Type Multi-Family
Sub Type Multi-Family
Listing Status Sold
Purchase Type For Sale
Square Footage 1,987 sqft
Price per Sqft $478
Subdivision Rose Addition
MLS Listing ID 9854678
Sold Date 11/28/22
Style Contemporary
Bedrooms 4
Full Baths 2
Half Baths 1
Three Quarter Bath 1
HOA Y/N No
Originating Board recolorado
Year Built 2022
Annual Tax Amount $1,721
Tax Year 2021
Lot Size 6,098 Sqft
Acres 0.14
Property Description
Brand new 4 bed/4 bath 1/2 duplex available in the high demand SoBo area. Luxury custom finishes and 9’ ceilings throughout. Thoughtful design and designer details & upgrades. Kitchen w/soft-close cabinetry by Superior Cabinets with reeded glass accents. Custom Rift Sawn White Oak Island cabinets with prefinished European white oak flooring throughout the main floor. Pental Quartz countertops throughout. Pro style KitchenAid appliances with gas range and drawer microwave built into island. Kitchen pre-wired for speakers. High end designer Emtek door hardware throughout the home. Main floor office has a beautiful custom built reeded glass door and custom built in white oak shelves. Great main level living room space with built in linear fireplace with tile surround. Huge 8 ft x 8ft slider patio door and Black Anderson composite windows. Master bedroom includes hardwood floors with a private west facing deck. Master Bathroom has designer tile with custom herringbone pattern floors and a beautiful soaker tub. Large master closet with custom built-ins. Laundry is conveniently located on the 2nd floor. Finished basement with a large rec room with 5.1 prewire, one bedroom with spacious walk-in closet, ¾ bath and a large storage area. Efficient LED lighting installed throughout the home. Buyer to verify square footage and taxes (not yet assessed). Photos are of north unit and the floorplan is mirrored.
Location
State CO
County Arapahoe
Rooms
Basement Finished, Interior Entry
Interior
Interior Features Eat-in Kitchen, Five Piece Bath, High Ceilings, Kitchen Island, Open Floorplan, Quartz Counters, Smoke Free, Walk-In Closet(s)
Heating Forced Air, Natural Gas
Cooling Air Conditioning-Room
Flooring Tile, Wood
Fireplaces Number 1
Fireplaces Type Gas Log, Great Room
Fireplace Y
Appliance Gas Water Heater, Microwave, Range, Range Hood
Laundry In Unit
Exterior
Exterior Feature Balcony, Private Yard
Garage Concrete, Finished, Insulated Garage, Smart Garage Door
Garage Spaces 2.0
Fence Partial
Utilities Available Electricity Connected, Natural Gas Connected, Phone Available
Roof Type Composition
Total Parking Spaces 2
Garage No
Building
Lot Description Landscaped, Near Public Transit, Sprinklers In Front, Sprinklers In Rear
Story Two
Sewer Public Sewer
Water Public
Level or Stories Two
Structure Type Brick, Frame, Stucco
Schools
Elementary Schools Charles Hay
Middle Schools Englewood
High Schools Englewood
School District Englewood 1
Others
Senior Community No
Ownership Corporation/Trust
Acceptable Financing Cash, Conventional
Listing Terms Cash, Conventional
Special Listing Condition None
Read Less Info
Want to know what your home might be worth? Contact us for a FREE valuation!

Our team is ready to help you sell your home for the highest possible price ASAP

© 2024 METROLIST, INC., DBA RECOLORADO® – All Rights Reserved
6455 S. Yosemite St., Suite 500 Greenwood Village, CO 80111 USA
Bought with EXIT Realty DTC, Cherry Creek, Pikes Peak.
GET MORE INFORMATION

Broker-Owner | Lic# 40035149
jenelle@supremerealtygroup.com
11786 Shaffer Place Unit S-201, Littleton, CO, 80127






