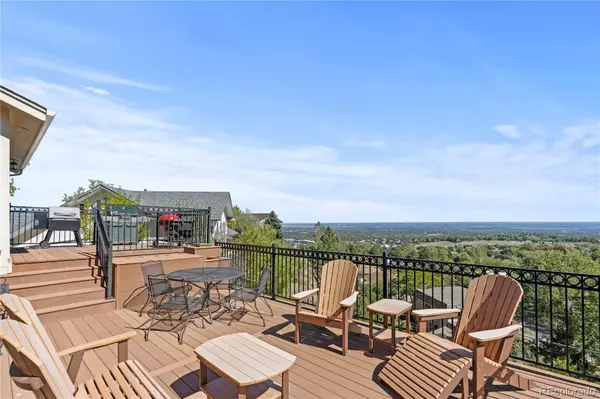$1,000,000
$1,000,000
For more information regarding the value of a property, please contact us for a free consultation.
4 Beds
3 Baths
2,745 SqFt
SOLD DATE : 11/03/2022
Key Details
Sold Price $1,000,000
Property Type Single Family Home
Sub Type Single Family Residence
Listing Status Sold
Purchase Type For Sale
Square Footage 2,745 sqft
Price per Sqft $364
Subdivision Green Mountain
MLS Listing ID 3570602
Sold Date 11/03/22
Bedrooms 4
Full Baths 1
Three Quarter Bath 2
HOA Y/N No
Abv Grd Liv Area 2,638
Originating Board recolorado
Year Built 1991
Annual Tax Amount $4,039
Tax Year 2021
Lot Size 0.350 Acres
Acres 0.35
Property Description
Perched 1,000 feet above Denver, you will love the breathtaking 60-mile unobstructed views by day and the lights from the city at night from the large multi-level deck. This multi-level open floor plan home has been updated to an Arts and Crafts style with attention to detail and high-quality upgrades. From the solid fir interior doors to the James Hardie siding, trim and soffits, no expense was spared when making updates. You enter the home into a beautiful living room with vaulted ceilings and a gas fireplace. Also on this level is a dining area with direct access to the deck and the kitchen. The quarter-sawn oak cabinets in the kitchen have a maple interior and include pullouts and soft-close doors. Quartz countertops are a great complement to these stunning cabinets. A gas cooktop and large pantry are what every cook needs! Take a few steps down to the spacious great room with direct access to the deck. Off the great room is a ¾ bath, laundry, and access to the garage. Up from the main level, you will arrive at three of the home’s bedrooms. A full bath is near the two secondary bedrooms. The primary suite includes a vaulted ceiling and an attached bath with double sinks, and a large shower. The walk-in closet has been upgraded with a custom closet system. The lower level walkout has built-in shelves making it the perfect library or game room. This room also has access to the outdoor space which includes a hot tub. The fourth bedroom is down a short set of steps and would also be a great workout room or home office. The adjacent large storage room has plenty of space for any extra possessions. With Green Mountain practically being your backyard there are so many incredible locations nearby. If you enjoy spending time outdoors, enjoy biking and hiking on Green Mountain (access the trail at the end of the cul-de-sac). Or visit Red Rocks Amphitheater for a movie night or concert. Just minutes away from I-70 with easy access to the mountains and downtown Denver.
Location
State CO
County Jefferson
Rooms
Basement Partial
Interior
Interior Features Ceiling Fan(s), Entrance Foyer, Primary Suite, Quartz Counters, Walk-In Closet(s)
Heating Forced Air
Cooling Central Air
Flooring Tile, Wood
Fireplaces Number 1
Fireplaces Type Gas, Gas Log, Living Room
Fireplace Y
Appliance Dishwasher, Disposal, Microwave, Oven, Range, Refrigerator, Self Cleaning Oven
Exterior
Exterior Feature Smart Irrigation, Spa/Hot Tub
Garage Concrete
Garage Spaces 2.0
Fence None
Utilities Available Electricity Connected, Natural Gas Connected, Phone Connected
View City, Mountain(s)
Roof Type Composition
Total Parking Spaces 2
Garage Yes
Building
Lot Description Cul-De-Sac, Sprinklers In Front, Sprinklers In Rear
Sewer Community Sewer
Water Public
Level or Stories Multi/Split
Structure Type Cement Siding, Frame
Schools
Elementary Schools Foothills
Middle Schools Dunstan
High Schools Green Mountain
School District Jefferson County R-1
Others
Senior Community No
Ownership Individual
Acceptable Financing Cash, Conventional, VA Loan
Listing Terms Cash, Conventional, VA Loan
Special Listing Condition None
Read Less Info
Want to know what your home might be worth? Contact us for a FREE valuation!

Our team is ready to help you sell your home for the highest possible price ASAP

© 2024 METROLIST, INC., DBA RECOLORADO® – All Rights Reserved
6455 S. Yosemite St., Suite 500 Greenwood Village, CO 80111 USA
Bought with LIV Sotheby's International Realty
GET MORE INFORMATION

Broker-Owner | Lic# 40035149
jenelle@supremerealtygroup.com
11786 Shaffer Place Unit S-201, Littleton, CO, 80127






