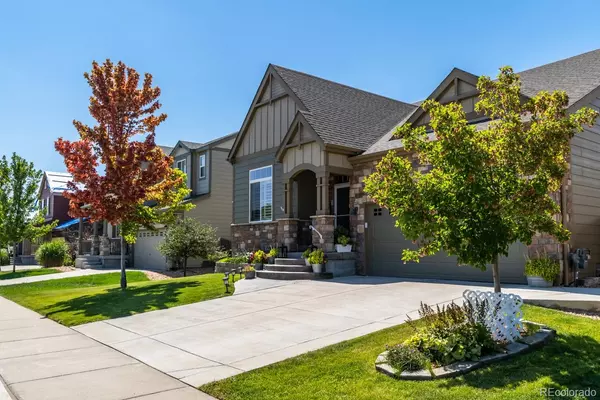$775,000
$769,000
0.8%For more information regarding the value of a property, please contact us for a free consultation.
4 Beds
3 Baths
2,882 SqFt
SOLD DATE : 11/22/2022
Key Details
Sold Price $775,000
Property Type Single Family Home
Sub Type Single Family Residence
Listing Status Sold
Purchase Type For Sale
Square Footage 2,882 sqft
Price per Sqft $268
Subdivision Sunwest North
MLS Listing ID 6829171
Sold Date 11/22/22
Style A-Frame
Bedrooms 4
Full Baths 2
Three Quarter Bath 1
Condo Fees $65
HOA Fees $65/mo
HOA Y/N Yes
Abv Grd Liv Area 1,782
Originating Board recolorado
Year Built 2015
Annual Tax Amount $4,501
Tax Year 2021
Lot Size 7,405 Sqft
Acres 0.17
Property Description
Wow! This home has been 95% transformed from builder selected finishes when purchased and is Bursting with Beautiful Character like Pillars, Arches, Wainscoting, 10-25' ceilings and uniqueness everywhere. You won't find another home in the area Updated like this one. (See supplements for a complete list as too much to put in comments.) Completely Remodeled with Custom Plantation Shutters throughout, Extended Wood Floors, New Quartz Counters, New Tiled Floors, New Grey & Neutral Colored Carpet, New Lighting, New Faucets and Hardware, New Interior Paint, Barn Doors, Finished Basement with Bath, Family Room, Mini Bar tiled area, Exercise area, Bonus Space, Two Bedrooms and an additional rough-in for a bath or second kitchen. You will love the oversized Covered Patio with High End Remote activated Patio Shades for Privacy. Extensive Concrete Work, Garden Area, Shed and So Much More! Walk to Red Hawk Elementary and Park. Carpets have never had shoes on them and pets have never been in any of the bedrooms. Pride of Ownership Shows! Seller offering 15K in concessions to help buyers buy down rate.
Location
State CO
County Boulder
Rooms
Basement Bath/Stubbed, Finished, Full, Sump Pump, Unfinished
Main Level Bedrooms 2
Interior
Interior Features Ceiling Fan(s), Eat-in Kitchen, Five Piece Bath, High Ceilings, High Speed Internet, Kitchen Island, Open Floorplan, Pantry, Primary Suite, Quartz Counters, Utility Sink, Vaulted Ceiling(s), Walk-In Closet(s), Wired for Data
Heating Forced Air
Cooling Central Air, Other
Flooring Tile, Wood
Fireplaces Number 1
Fireplaces Type Gas, Great Room
Fireplace Y
Appliance Cooktop, Dishwasher, Disposal, Double Oven, Microwave, Oven, Refrigerator, Self Cleaning Oven, Sump Pump
Exterior
Exterior Feature Fire Pit, Garden, Lighting
Fence Partial
Roof Type Composition
Total Parking Spaces 2
Garage No
Building
Lot Description Sprinklers In Front, Sprinklers In Rear
Foundation Slab
Sewer Public Sewer
Water Public
Level or Stories One
Structure Type Frame
Schools
Elementary Schools Red Hawk
Middle Schools Erie
High Schools Erie
School District St. Vrain Valley Re-1J
Others
Senior Community No
Ownership Agent Owner
Acceptable Financing Cash, Conventional, FHA, VA Loan
Listing Terms Cash, Conventional, FHA, VA Loan
Special Listing Condition None
Read Less Info
Want to know what your home might be worth? Contact us for a FREE valuation!

Our team is ready to help you sell your home for the highest possible price ASAP

© 2024 METROLIST, INC., DBA RECOLORADO® – All Rights Reserved
6455 S. Yosemite St., Suite 500 Greenwood Village, CO 80111 USA
Bought with Berkshire Hathaway HomeServices Colorado Real Estate, LLC - Northglenn
GET MORE INFORMATION

Broker-Owner | Lic# 40035149
jenelle@supremerealtygroup.com
11786 Shaffer Place Unit S-201, Littleton, CO, 80127






