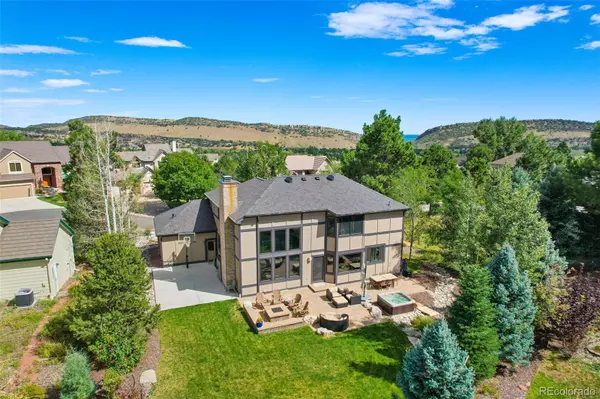$1,300,000
$1,299,000
0.1%For more information regarding the value of a property, please contact us for a free consultation.
4 Beds
4 Baths
3,497 SqFt
SOLD DATE : 11/11/2022
Key Details
Sold Price $1,300,000
Property Type Single Family Home
Sub Type Single Family Residence
Listing Status Sold
Purchase Type For Sale
Square Footage 3,497 sqft
Price per Sqft $371
Subdivision Ken Caryl
MLS Listing ID 3265207
Sold Date 11/11/22
Style Traditional
Bedrooms 4
Full Baths 3
Half Baths 1
Condo Fees $60
HOA Fees $60/mo
HOA Y/N Yes
Abv Grd Liv Area 2,491
Originating Board recolorado
Year Built 1993
Annual Tax Amount $6,032
Tax Year 2021
Lot Size 0.290 Acres
Acres 0.29
Property Description
Ken-Caryl Valley living at its finest! This Gorgeous 4 bedroom, 3.5 bath home is located in a Cul-de-sac with a large corner lot, 3 Car Garage, finished basement AND a fantastic lot with MAGNIFICENT Views! A light and bright floorplan with living room and formal dining room adjacent to the kitchen that opens into a Dramatic Two-Story family room complete with a floor to ceiling gas fireplace. Brazilian tigerwood flooring on main level and the Kitchen has been updated with stainless steel Jenn Air appliances. Step outside the sliding glass doors from the breakfast nook to drink your coffee on the custom laid stone patio with built in gas firepit and Spectacular views that make this home so Grand. A Main floor home office could also serve as a 5th bedroom ideal for guests. Upstairs you will find 3 bedrooms including the Primary retreat with ensuite 5 piece bath. Downstairs you enter the fantastic finished basement with game room area, and a full bath adjacent to an additional bedroom that is also perfect for a second home office. New HVAC, New Hot water heater, New dishwasher, New light fixtures, NEW WINDOWS throughout, and outside you will enjoy TWO gardens as well as apple and pear trees. Just a short walk to Bradford K-4 Primary School.. this home has it all and won't last long. Enjoy the Ken-Caryl lifestyle in this highly coveted neighborhood with Award Winning Schools, 26 Tennis Courts, 3 Swimming Pools, Community Center, 11 Community Parks, Equestrian Center, Acres of Open Space, and Miles of Private Hiking Trails.
Location
State CO
County Jefferson
Zoning P-D
Rooms
Basement Cellar, Finished
Interior
Interior Features Breakfast Nook, Built-in Features, Ceiling Fan(s), Entrance Foyer, Five Piece Bath, Granite Counters, High Ceilings, Kitchen Island, Open Floorplan, Pantry, Primary Suite, Smoke Free, Hot Tub, Vaulted Ceiling(s), Walk-In Closet(s), Wet Bar
Heating Forced Air
Cooling Central Air
Flooring Carpet, Wood
Fireplaces Number 1
Fireplaces Type Family Room, Gas
Fireplace Y
Appliance Cooktop, Dishwasher, Disposal, Microwave, Oven, Range, Refrigerator
Exterior
Exterior Feature Fire Pit, Garden, Private Yard, Rain Gutters, Spa/Hot Tub
Garage Spaces 3.0
Fence None
Roof Type Composition
Total Parking Spaces 3
Garage Yes
Building
Lot Description Corner Lot, Cul-De-Sac, Foothills, Landscaped, Level, Mountainous, Sprinklers In Front, Sprinklers In Rear
Foundation Slab
Sewer Public Sewer
Level or Stories Two
Structure Type Brick, Wood Siding
Schools
Elementary Schools Bradford
Middle Schools Bradford
High Schools Chatfield
School District Jefferson County R-1
Others
Senior Community No
Ownership Individual
Acceptable Financing Cash, Conventional, VA Loan
Listing Terms Cash, Conventional, VA Loan
Special Listing Condition None
Pets Description Cats OK, Dogs OK
Read Less Info
Want to know what your home might be worth? Contact us for a FREE valuation!

Our team is ready to help you sell your home for the highest possible price ASAP

© 2024 METROLIST, INC., DBA RECOLORADO® – All Rights Reserved
6455 S. Yosemite St., Suite 500 Greenwood Village, CO 80111 USA
Bought with Porchlight Real Estate Group
GET MORE INFORMATION

Broker-Owner | Lic# 40035149
jenelle@supremerealtygroup.com
11786 Shaffer Place Unit S-201, Littleton, CO, 80127






