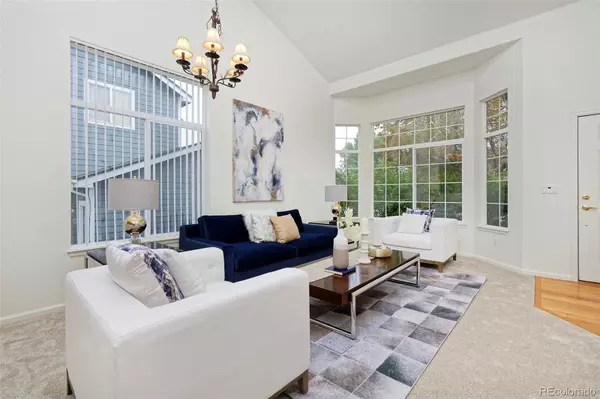$532,000
$532,500
0.1%For more information regarding the value of a property, please contact us for a free consultation.
3 Beds
3 Baths
1,687 SqFt
SOLD DATE : 11/07/2022
Key Details
Sold Price $532,000
Property Type Single Family Home
Sub Type Single Family Residence
Listing Status Sold
Purchase Type For Sale
Square Footage 1,687 sqft
Price per Sqft $315
Subdivision Pheasant Ridge
MLS Listing ID 5698799
Sold Date 11/07/22
Style Contemporary
Bedrooms 3
Full Baths 2
Half Baths 1
Condo Fees $52
HOA Fees $52/mo
HOA Y/N Yes
Abv Grd Liv Area 1,687
Originating Board recolorado
Year Built 2003
Annual Tax Amount $2,968
Tax Year 2021
Lot Size 6,969 Sqft
Acres 0.16
Property Description
Discover the “pinch-me” excitement of landing in a place where everything you’ve wanted comes together at last. This well-appointed home is in an excellent neighborhood, a block from the local elementary school and Pheasant Ridge Park, and minutes from wide-open views at Barr Lake State Park. A lush, landscaped backyard is its own sanctuary, with a spacious patio, flowering garden beds, mature trees and a garden shed. This home has been lovingly cared for inside, too, where sunlight pours in through bay windows into the great room, fills the vaulted ceilings with light and carries through to the living room and eat-in kitchen. Upstairs, you’ll find your primary suite with a spacious sitting area and a 5-piece bath with brand new floors. You’ll find those same beautiful floors in the hall bathroom, flanked by two additional bedrooms. An unfinished basement leaves room for expansion. One of our favorite features of this home is the large, attached, and heated three-car garage, providing an extra bay to store your adventure gear and toys or to set up a workspace. BONUS: Brand new carpet throughout!
Location
State CO
County Adams
Rooms
Basement Unfinished
Interior
Interior Features Ceiling Fan(s), Eat-in Kitchen, Five Piece Bath, High Ceilings, Primary Suite, Vaulted Ceiling(s), Walk-In Closet(s)
Heating Forced Air, Natural Gas
Cooling Central Air
Flooring Carpet, Vinyl
Fireplaces Number 1
Fireplaces Type Bedroom, Gas Log
Fireplace Y
Appliance Dishwasher, Dryer, Microwave, Oven, Range, Refrigerator, Washer
Exterior
Exterior Feature Garden, Private Yard
Garage Heated Garage
Garage Spaces 3.0
Fence Full
Roof Type Composition
Total Parking Spaces 3
Garage Yes
Building
Lot Description Sprinklers In Front, Sprinklers In Rear
Foundation Slab
Sewer Public Sewer
Water Public
Level or Stories Two
Structure Type Frame
Schools
Elementary Schools Mary E Pennock
Middle Schools Overland Trail
High Schools Brighton
School District School District 27-J
Others
Senior Community No
Ownership Individual
Acceptable Financing Cash, Conventional, FHA, VA Loan
Listing Terms Cash, Conventional, FHA, VA Loan
Special Listing Condition None
Read Less Info
Want to know what your home might be worth? Contact us for a FREE valuation!

Our team is ready to help you sell your home for the highest possible price ASAP

© 2024 METROLIST, INC., DBA RECOLORADO® – All Rights Reserved
6455 S. Yosemite St., Suite 500 Greenwood Village, CO 80111 USA
Bought with AnyHome Realty
GET MORE INFORMATION

Broker-Owner | Lic# 40035149
jenelle@supremerealtygroup.com
11786 Shaffer Place Unit S-201, Littleton, CO, 80127






