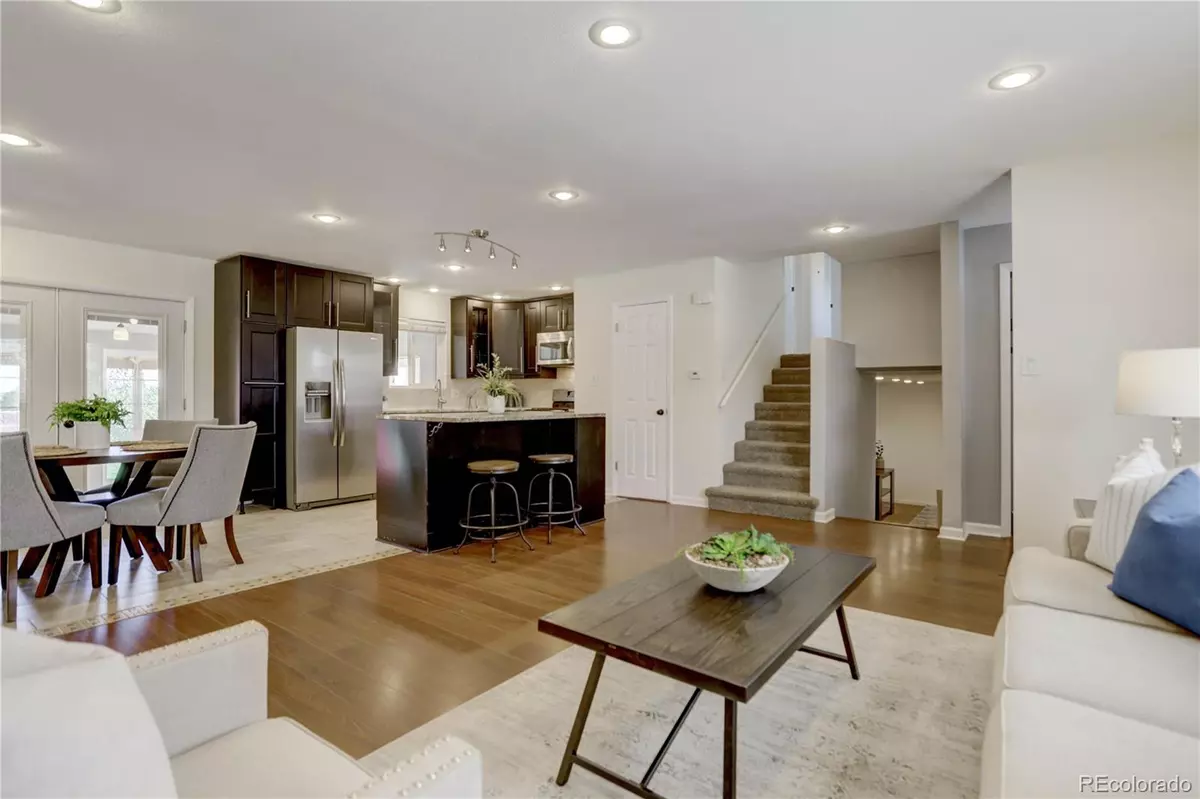$497,000
$497,500
0.1%For more information regarding the value of a property, please contact us for a free consultation.
4 Beds
3 Baths
1,711 SqFt
SOLD DATE : 10/31/2022
Key Details
Sold Price $497,000
Property Type Single Family Home
Sub Type Single Family Residence
Listing Status Sold
Purchase Type For Sale
Square Footage 1,711 sqft
Price per Sqft $290
Subdivision Aurora Hills
MLS Listing ID 3280322
Sold Date 10/31/22
Bedrooms 4
Full Baths 1
Half Baths 1
Three Quarter Bath 1
HOA Y/N No
Abv Grd Liv Area 1,711
Originating Board recolorado
Year Built 1968
Annual Tax Amount $2,346
Tax Year 2021
Lot Size 9,583 Sqft
Acres 0.22
Property Description
Close to Wheeling Park and rich with upgrades and backyard features! This captivating 4-bedroom, 2.5-bathroom tri-level home is a notable charmer within the Aurora Hills area. Within, you'll find an open floorplan and stylish kitchen complete with an attractive island layout, great workspace, gas range, granite countertops, soft close cabinetry, and stainless-steel appliances. Board gamers and book readers will find picturesque warmth in the glow of a wood burning fireplace in the sunroom / enclosed patio. The upper level features a generous primary bedroom, updated bathroom, and two additional bedrooms/office space. The lower-level doubles as rec room and guest quarters complete with separate exterior access to backyard, 3/4 bath and laundry room (washer & dryer included). You will enjoy the large, attractively landscaped backyard without any neighboring homes to the east. Well-appointed for relaxing or entertaining, the exterior amenities include a jetted hot tub (included), generous patio space, BBQ area, and an adventurous clubhouse. Great storage and parking with an attached garage, additional storage space, and convenient RV/trailer parking within the backyard gate (no HOA). A mere stone's throw from Wheeling Elementary, and only a short drive to the shopping/dining options of Town Center at Aurora, this home offers an easy commute to nearby light rail stations, Potomac Medical Plaza, Anschutz Medical Center, Buckley Airforce Base, DIA, and Denver Tech Center. You're going to feel great waking up here every morning, schedule your showing today!
**New gutter covers (2017) ** New garage door opener (2018) **On-demand water heater **High-efficiency furnace **Evaporative cooler serviced & new pads installed (2022) ** **Jetted hot tub serviced regularly **New double-pane windows (2012) ** New decking and stairs around hot tub (2020) **New backyard sprinklers and sod (2019)
Location
State CO
County Arapahoe
Zoning R-1
Rooms
Basement Exterior Entry
Interior
Interior Features Eat-in Kitchen, Granite Counters, High Speed Internet, Kitchen Island, Open Floorplan, Smoke Free
Heating Forced Air, Natural Gas, Wood Stove
Cooling Evaporative Cooling
Flooring Carpet, Laminate, Tile
Fireplaces Number 1
Fireplaces Type Wood Burning Stove
Fireplace Y
Appliance Dishwasher, Disposal, Dryer, Microwave, Range, Refrigerator, Tankless Water Heater, Washer
Exterior
Exterior Feature Garden, Lighting, Playground, Spa/Hot Tub
Garage Concrete, Exterior Access Door, Storage
Garage Spaces 1.0
Roof Type Architecural Shingle
Total Parking Spaces 2
Garage Yes
Building
Lot Description Near Public Transit, Sprinklers In Front, Sprinklers In Rear
Sewer Public Sewer
Water Public
Level or Stories Tri-Level
Structure Type Brick, Frame, Wood Siding
Schools
Elementary Schools Wheeling
Middle Schools Aurora Hills
High Schools Gateway
School District Adams-Arapahoe 28J
Others
Senior Community No
Ownership Individual
Acceptable Financing Cash, Conventional, FHA, VA Loan
Listing Terms Cash, Conventional, FHA, VA Loan
Special Listing Condition None
Read Less Info
Want to know what your home might be worth? Contact us for a FREE valuation!

Our team is ready to help you sell your home for the highest possible price ASAP

© 2024 METROLIST, INC., DBA RECOLORADO® – All Rights Reserved
6455 S. Yosemite St., Suite 500 Greenwood Village, CO 80111 USA
Bought with THE SERVANT CORP
GET MORE INFORMATION

Broker-Owner | Lic# 40035149
jenelle@supremerealtygroup.com
11786 Shaffer Place Unit S-201, Littleton, CO, 80127






