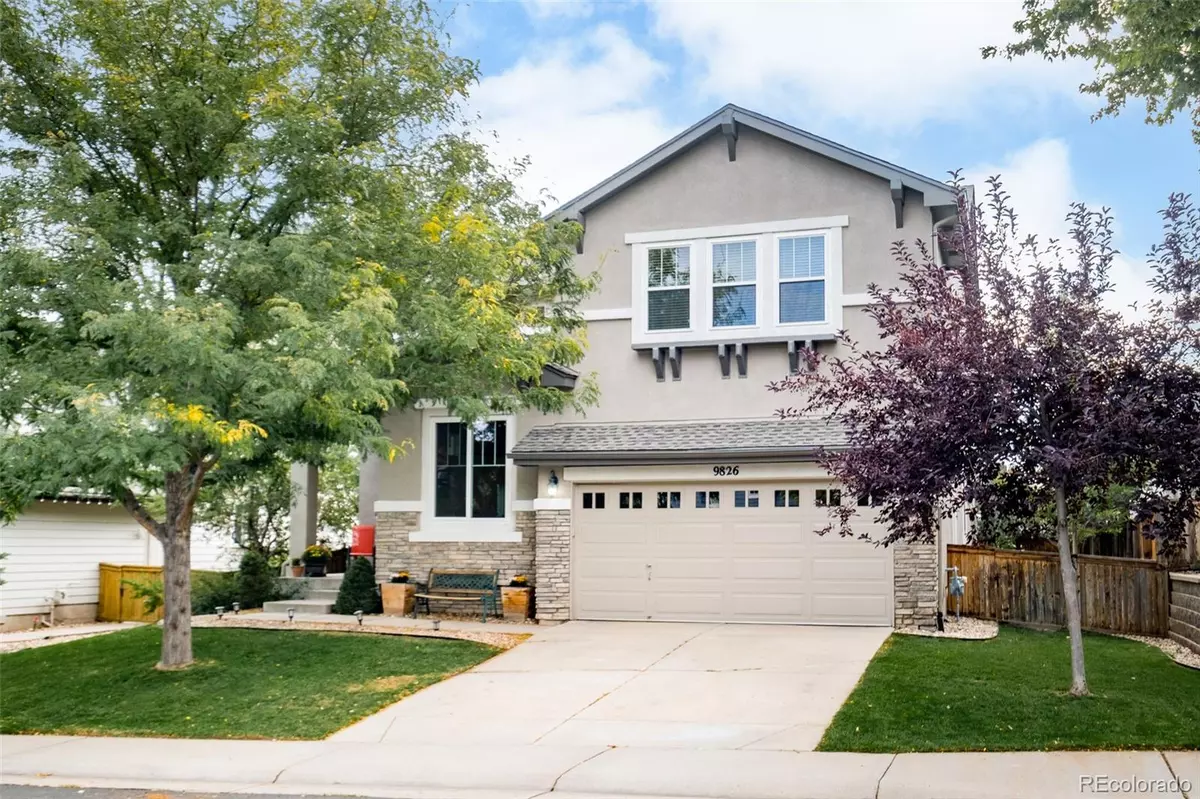$850,000
$850,000
For more information regarding the value of a property, please contact us for a free consultation.
4 Beds
4 Baths
3,418 SqFt
SOLD DATE : 10/26/2022
Key Details
Sold Price $850,000
Property Type Single Family Home
Sub Type Single Family Residence
Listing Status Sold
Purchase Type For Sale
Square Footage 3,418 sqft
Price per Sqft $248
Subdivision Chatfield Green
MLS Listing ID 9049850
Sold Date 10/26/22
Style Contemporary
Bedrooms 4
Full Baths 2
Three Quarter Bath 2
Condo Fees $135
HOA Fees $45/qua
HOA Y/N Yes
Abv Grd Liv Area 2,422
Originating Board recolorado
Year Built 2001
Annual Tax Amount $3,958
Tax Year 2021
Lot Size 6,098 Sqft
Acres 0.14
Property Description
Beaming with sheer luminosity, this Trailmark home is a treasured escape. A new roof, freshly painted exterior and welcoming front patio pairs seamlessly with picturesque landscaping. Residents are greeted inside to a spacious sitting and dining area flanked by towering two-story ceilings and all new exterior windows. Double doors open into a flex space flooded with natural light, ideal for a private home office. An eat-in kitchen is impressive with generous cabinetry, updated stainless steel appliances and a peninsula w/ bar seating. A gas fireplace grounds a bright living area providing a cozy setting for at-home entertaining. Rest and rejuvenate in a primary suite featuring vaulted ceilings and a serene bath including a walk-in shower and large bathtub. Entertainers delight in a finished basement boasting a sleek wet bar, a spacious rec room and a sliding barn door that opens to a convenient laundry room with ample storage. Enjoy relaxing and entertaining al fresco in a private backyard w/ a patio poised beneath a pergola, surrounded by mature trees and thoughtfully drip lined garden boxes. This quaint community offers mountain views, proximity to nearby trails, parks, Hogback Hill and gorgeous natural scenery.
Location
State CO
County Jefferson
Rooms
Basement Finished
Interior
Interior Features Built-in Features, Ceiling Fan(s), Eat-in Kitchen, Five Piece Bath, Granite Counters, High Ceilings, Kitchen Island, Open Floorplan, Primary Suite, Vaulted Ceiling(s), Walk-In Closet(s), Wet Bar
Heating Forced Air, Natural Gas
Cooling Central Air
Flooring Carpet, Tile, Wood
Fireplaces Number 1
Fireplaces Type Family Room
Fireplace Y
Appliance Dishwasher, Disposal, Dryer, Freezer, Microwave, Range, Refrigerator, Washer, Wine Cooler
Exterior
Exterior Feature Garden, Lighting, Private Yard, Rain Gutters
Garage Concrete, Insulated Garage, Oversized, Storage
Garage Spaces 2.0
Fence Full
Utilities Available Electricity Connected, Internet Access (Wired), Natural Gas Connected, Phone Available
Roof Type Composition
Total Parking Spaces 2
Garage Yes
Building
Lot Description Irrigated, Landscaped, Level, Many Trees, Sprinklers In Front, Sprinklers In Rear
Foundation Structural
Sewer Public Sewer
Water Public
Level or Stories Two
Structure Type Frame, Stone, Stucco
Schools
Elementary Schools Shaffer
Middle Schools Falcon Bluffs
High Schools Chatfield
School District Jefferson County R-1
Others
Senior Community No
Ownership Individual
Acceptable Financing Cash, Conventional, Other
Listing Terms Cash, Conventional, Other
Special Listing Condition None
Read Less Info
Want to know what your home might be worth? Contact us for a FREE valuation!

Our team is ready to help you sell your home for the highest possible price ASAP

© 2024 METROLIST, INC., DBA RECOLORADO® – All Rights Reserved
6455 S. Yosemite St., Suite 500 Greenwood Village, CO 80111 USA
Bought with Madison & Company Properties
GET MORE INFORMATION

Broker-Owner | Lic# 40035149
jenelle@supremerealtygroup.com
11786 Shaffer Place Unit S-201, Littleton, CO, 80127






