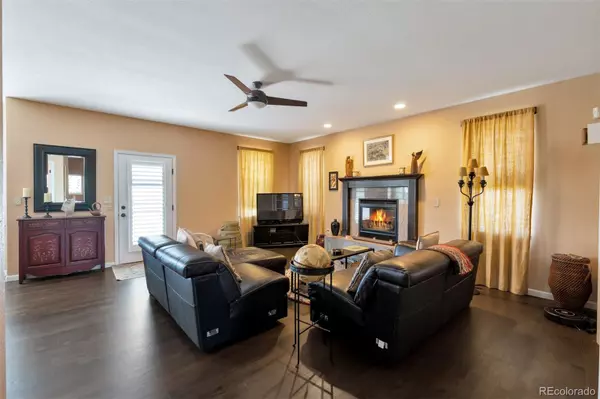$1,252,000
$1,350,000
7.3%For more information regarding the value of a property, please contact us for a free consultation.
5 Beds
5 Baths
4,261 SqFt
SOLD DATE : 11/08/2022
Key Details
Sold Price $1,252,000
Property Type Single Family Home
Sub Type Single Family Residence
Listing Status Sold
Purchase Type For Sale
Square Footage 4,261 sqft
Price per Sqft $293
Subdivision Grandview Estates
MLS Listing ID 4669293
Sold Date 11/08/22
Style Victorian
Bedrooms 5
Full Baths 3
HOA Y/N No
Originating Board recolorado
Year Built 1998
Annual Tax Amount $4,156
Tax Year 2021
Lot Size 2.000 Acres
Acres 2.0
Property Description
**SEE VIRTUAL TOUR**Enjoy the PEACEFUL TRANQUILITY OF THE COUNTRY while also being LESS THAN 5 MINUTES TO I-25, a short drive to Park Meadows Mall, DTC, Target & other conveniences of city living.
Beautiful home located in Grand View Estates. Open kitchen with stainless steel appliances and granite countertops overlooking the family room with a stone fireplace. Formal Dining Rooms. Main floor office. 12’ ceilings. Upper level has a master with 5 piece bathroom and a fireplace, and additional spacious bedrooms with Jack & Jill Bath and a "Princess Suite" with its own bath. Sound system. Finished basement perfect for entertaining. Huge backyard for your choice of work to be done. Patio features comfortable furnishings set around a gorgeous fireplace and pergola. Barn with two stalls. Additional sheds in the front and back yard for extra space. Don’t miss out on this Rare Opportunity to buy in this NO HOA neighborhood. Fully fenced. Solar entrance gate. Exterior lighting for trees and fireplace.
Location
State CO
County Douglas
Zoning ER
Rooms
Basement Finished, Partial
Interior
Interior Features Ceiling Fan(s), Eat-in Kitchen, Five Piece Bath, Granite Counters, High Ceilings, High Speed Internet, Jack & Jill Bathroom, Jet Action Tub, Open Floorplan, Sound System, Walk-In Closet(s)
Heating Forced Air
Cooling Central Air
Flooring Wood
Fireplaces Number 3
Fireplaces Type Bedroom, Family Room, Outside
Fireplace Y
Appliance Convection Oven, Cooktop, Dishwasher, Disposal, Dryer, Microwave, Oven, Refrigerator, Sump Pump, Washer
Exterior
Exterior Feature Fire Pit, Garden, Lighting, Private Yard
Garage Oversized
Garage Spaces 2.0
Fence Full
View Mountain(s)
Roof Type Composition
Total Parking Spaces 2
Garage Yes
Building
Lot Description Sprinklers In Front, Sprinklers In Rear
Story Two
Sewer Septic Tank
Level or Stories Two
Structure Type Stucco, Wood Siding
Schools
Elementary Schools Mammoth Heights
Middle Schools Sierra
High Schools Chaparral
School District Douglas Re-1
Others
Senior Community No
Ownership Individual
Acceptable Financing Cash, Conventional, Jumbo, VA Loan
Listing Terms Cash, Conventional, Jumbo, VA Loan
Special Listing Condition None
Read Less Info
Want to know what your home might be worth? Contact us for a FREE valuation!

Our team is ready to help you sell your home for the highest possible price ASAP

© 2024 METROLIST, INC., DBA RECOLORADO® – All Rights Reserved
6455 S. Yosemite St., Suite 500 Greenwood Village, CO 80111 USA
Bought with RE/MAX Professionals
GET MORE INFORMATION

Broker-Owner | Lic# 40035149
jenelle@supremerealtygroup.com
11786 Shaffer Place Unit S-201, Littleton, CO, 80127






