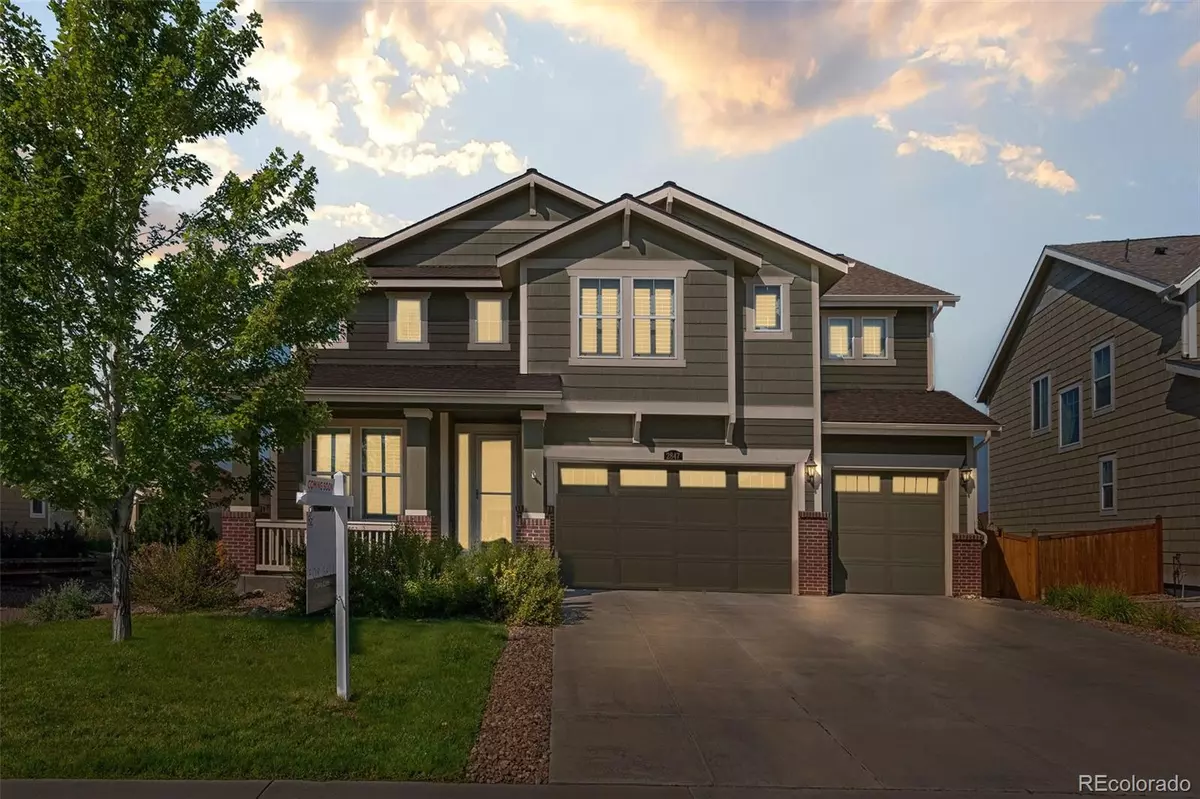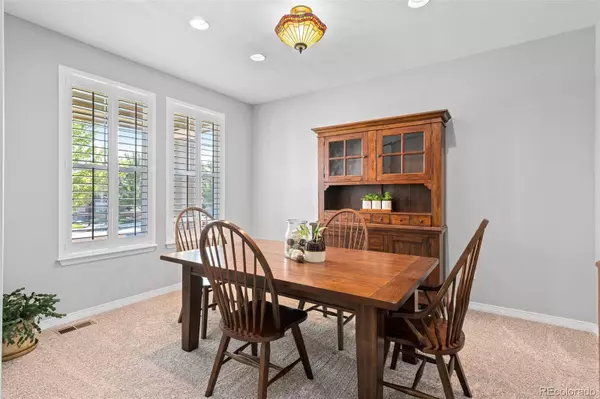$735,000
$725,000
1.4%For more information regarding the value of a property, please contact us for a free consultation.
4 Beds
4 Baths
3,048 SqFt
SOLD DATE : 10/07/2022
Key Details
Sold Price $735,000
Property Type Single Family Home
Sub Type Single Family Residence
Listing Status Sold
Purchase Type For Sale
Square Footage 3,048 sqft
Price per Sqft $241
Subdivision Terrain
MLS Listing ID 2611859
Sold Date 10/07/22
Bedrooms 4
Full Baths 3
Half Baths 1
Condo Fees $245
HOA Fees $81/qua
HOA Y/N Yes
Abv Grd Liv Area 3,048
Originating Board recolorado
Year Built 2014
Annual Tax Amount $4,415
Tax Year 2021
Lot Size 7,840 Sqft
Acres 0.18
Property Description
On a quiet cul de sac, this exquisitely maintained home boasts incredible space laid out intelligently and appointed with style and class. Flexibility is key, with the ability to have a dining room, den, multiple offices, playroom, and exercise or craft room. It can easily accommodate a range of use needs and wants. Natural lighting and bright colors pervade the house with Plantation shutters throughout. The kitchen has it all, including butler pantry, actual double oven plus microwave, oversized sink, built-in wine storage, and island seating in addition to the eating nook. Bedrooms are spacious, with each connected to a bathroom--two in a Jack 'n Jill arrangement. Similarly, the 2nd-floor laundry room provides maximum ease of use connected to the Primary Bedroom closet, keeping everything out of sight with cabinets and a large utility sink. A large covered porch off the kitchen with surrounding sun and privacy shades is the perfect setting for cocktails or dining al fresco. The backyard is lush with tasteful landscaping and lawn. The 3-car tandem garage has tons of space for storage--including high ceilings. you'll be hard-pressed to not think it's a brand new home. Terrain is an award-winning community with great amenities like trails/two pools, clubhouse, private dog park, proximity to downtown Castle Rock, and The Promenade's and Castle Rock Outlet's many shopping options. Highly rated Sage Canyon Elementary School is located in the neighborhood, with Castle Rock's Wrangler Park adjacent. Enjoy the plentiful wildlife and natural rolling hills while having quick access to I-25, Santa Fe, and Parker Road to get you where you need to go. Homes in the neighborhood move particularly fast and this is well-priced, so don't wait to come check out this move-in ready home.
Location
State CO
County Douglas
Zoning R
Rooms
Basement Sump Pump, Unfinished
Interior
Interior Features Breakfast Nook, Ceiling Fan(s), Five Piece Bath, Granite Counters, High Ceilings, Jack & Jill Bathroom, Kitchen Island, Open Floorplan, Pantry, Smoke Free, Utility Sink, Walk-In Closet(s)
Heating Forced Air
Cooling Central Air
Flooring Carpet, Laminate, Tile
Fireplaces Number 1
Fireplaces Type Family Room
Fireplace Y
Appliance Dishwasher, Disposal, Double Oven, Dryer, Range, Sump Pump, Washer
Exterior
Garage Concrete
Garage Spaces 3.0
Roof Type Composition
Total Parking Spaces 3
Garage Yes
Building
Lot Description Cul-De-Sac, Sprinklers In Front, Sprinklers In Rear
Foundation Concrete Perimeter
Sewer Public Sewer
Level or Stories Two
Structure Type Brick, Cement Siding
Schools
Elementary Schools Sage Canyon
Middle Schools Mesa
High Schools Douglas County
School District Douglas Re-1
Others
Senior Community No
Ownership Individual
Acceptable Financing Cash, Conventional, FHA, VA Loan
Listing Terms Cash, Conventional, FHA, VA Loan
Special Listing Condition None
Read Less Info
Want to know what your home might be worth? Contact us for a FREE valuation!

Our team is ready to help you sell your home for the highest possible price ASAP

© 2024 METROLIST, INC., DBA RECOLORADO® – All Rights Reserved
6455 S. Yosemite St., Suite 500 Greenwood Village, CO 80111 USA
Bought with Compass Colorado, LLC - Boulder
GET MORE INFORMATION

Broker-Owner | Lic# 40035149
jenelle@supremerealtygroup.com
11786 Shaffer Place Unit S-201, Littleton, CO, 80127






