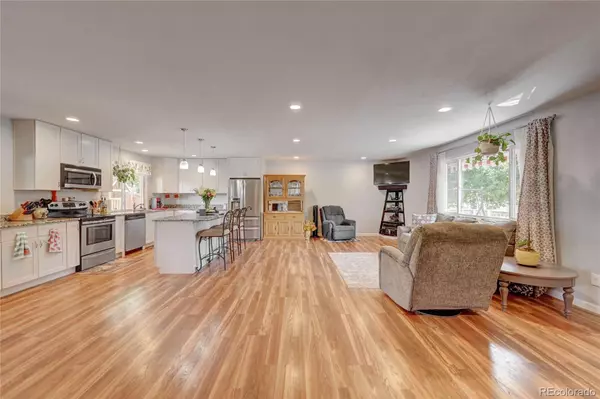$520,000
$520,000
For more information regarding the value of a property, please contact us for a free consultation.
3 Beds
3 Baths
2,000 SqFt
SOLD DATE : 11/14/2022
Key Details
Sold Price $520,000
Property Type Single Family Home
Sub Type Single Family Residence
Listing Status Sold
Purchase Type For Sale
Square Footage 2,000 sqft
Price per Sqft $260
Subdivision Peoria Hills
MLS Listing ID 5878013
Sold Date 11/14/22
Style Traditional
Bedrooms 3
Full Baths 2
Half Baths 1
HOA Y/N No
Abv Grd Liv Area 2,000
Originating Board recolorado
Year Built 1971
Annual Tax Amount $2,736
Tax Year 2021
Lot Size 9,583 Sqft
Acres 0.22
Property Description
Stop your search - you've found your new home! With a huge nearly quarter acre lot, FULLY remodeled within last 5 years, and stunning landscaping, this spacious tri-level is the best house in the neighborhood. From the moment you walk in, this home is open, bright and modern. The main floor is completely open from dining to living to kitchen, you enjoy the spacious sleek updates. The kitchen is huge with more cabinets then you will know what to do with. The oversized island is perfect for gathering and entertaining. Everything about this house has been updated from windows, to roof, to appliances, to decks and sheds to bathrooms. Nothing was overlooked. The 2 RV parking spots are great for saving money on storage, but dont miss the beautiful backyard with huge covered deck, playset for kids and even detatched, finished man cave. The oversized 2 car garage finishes this immaculate gem of a house. Conveniently located within walking distance to the Peoria Hills Park, Florida Light Rail Station, Safeway, Walgreens, Utah Park, Jewell Wetlands Park, and Medical Center of Aurora. Easy access to I-225. Within 1 mile you will find: The Aurora Town Center Mall & Shopping Center (Walmart, Super Target, In-N-Out, Sam's Club, Home Depot), The Gardens at Havana (Target, Sprouts, Costco, Lowes, Starbucks, Dicks Sporting Goods) and countless other shops and restaurants. don't forget that Utah Park & Pool is a short walk nearby. VIRTUAL TOUR:https://v1tours.com/listing/43568
Location
State CO
County Arapahoe
Rooms
Basement Crawl Space
Interior
Interior Features Ceiling Fan(s), Eat-in Kitchen, Kitchen Island, Open Floorplan, Primary Suite, Quartz Counters, Smoke Free, Walk-In Closet(s)
Heating Forced Air
Cooling Central Air
Flooring Carpet, Vinyl
Fireplaces Number 1
Fireplaces Type Family Room
Fireplace Y
Appliance Dishwasher, Disposal, Dryer, Microwave, Oven, Range, Refrigerator, Washer
Laundry In Unit
Exterior
Exterior Feature Garden, Lighting, Playground, Private Yard, Rain Gutters
Garage Concrete, Dry Walled, Insulated Garage, Oversized
Garage Spaces 2.0
Fence Full
Utilities Available Electricity Connected, Natural Gas Connected, Phone Connected
Roof Type Composition
Total Parking Spaces 4
Garage Yes
Building
Lot Description Corner Lot, Irrigated, Landscaped, Level, Many Trees, Sprinklers In Front, Sprinklers In Rear
Foundation Concrete Perimeter
Sewer Public Sewer
Water Public
Level or Stories Tri-Level
Structure Type Brick, Vinyl Siding
Schools
Elementary Schools Virginia Court
Middle Schools Aurora Hills
High Schools Gateway
School District Adams-Arapahoe 28J
Others
Senior Community No
Ownership Individual
Acceptable Financing Cash, Conventional, FHA, VA Loan
Listing Terms Cash, Conventional, FHA, VA Loan
Special Listing Condition None
Read Less Info
Want to know what your home might be worth? Contact us for a FREE valuation!

Our team is ready to help you sell your home for the highest possible price ASAP

© 2024 METROLIST, INC., DBA RECOLORADO® – All Rights Reserved
6455 S. Yosemite St., Suite 500 Greenwood Village, CO 80111 USA
Bought with Compass - Denver
GET MORE INFORMATION

Broker-Owner | Lic# 40035149
jenelle@supremerealtygroup.com
11786 Shaffer Place Unit S-201, Littleton, CO, 80127






