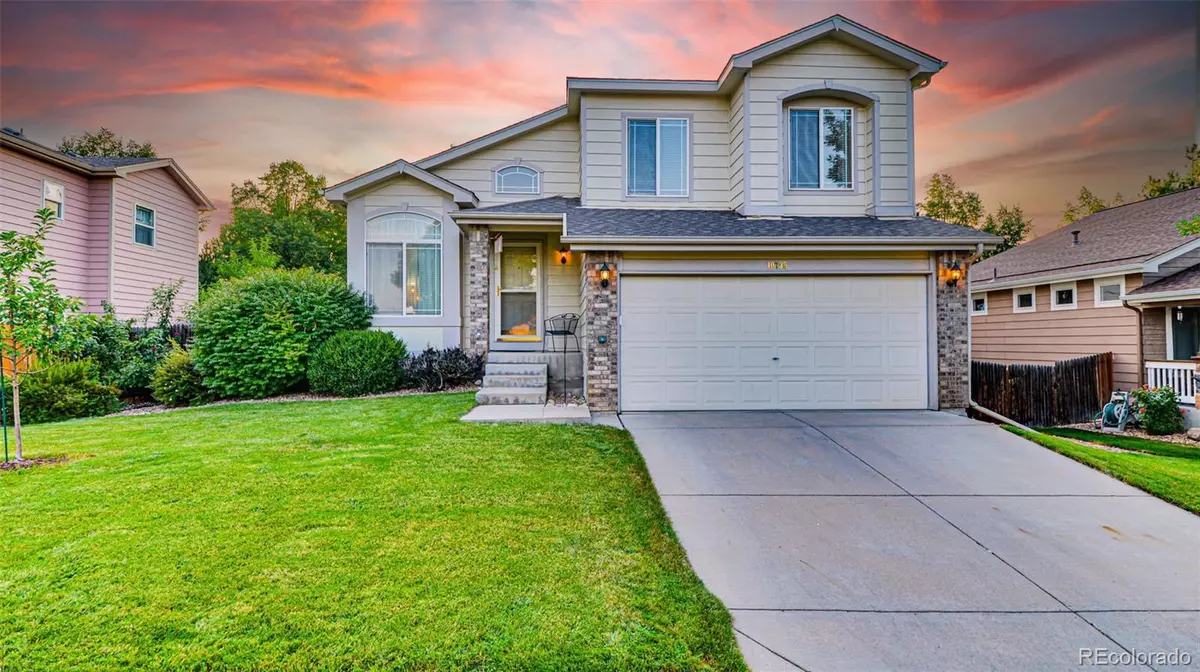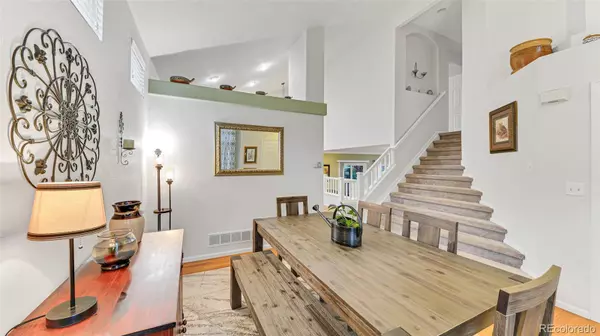$567,000
$567,000
For more information regarding the value of a property, please contact us for a free consultation.
3 Beds
3 Baths
1,378 SqFt
SOLD DATE : 11/29/2022
Key Details
Sold Price $567,000
Property Type Single Family Home
Sub Type Single Family Residence
Listing Status Sold
Purchase Type For Sale
Square Footage 1,378 sqft
Price per Sqft $411
Subdivision Stanton Farms
MLS Listing ID 8231402
Sold Date 11/29/22
Bedrooms 3
Full Baths 2
Half Baths 1
Condo Fees $331
HOA Fees $27
HOA Y/N Yes
Originating Board recolorado
Year Built 1999
Annual Tax Amount $2,875
Tax Year 2021
Lot Size 6,098 Sqft
Acres 0.14
Property Description
**INCREDIBLE PRICE IMPROVEMENT to take into consideration todays market!! This home is absolutely Beautiful!!! ** Location, Location, Location - Welcome to this incredible property in Stanton Farms that is located just a short walk to Alpers Farm Park! This beautiful home is situated on a 6000 Square Foot Lot, that features an outstanding outdoor space, Front and Rear Automatic Sprinklers and an extensive backyard oasis that is professionally landscaped!! This lovely, Three Bedroom, Three Bathroom home has been extremely well kept by the current owners leaving you little work to do! Make your way up to the front of the home and open the door to expansive ceiling height, tons of natural light from all surrounding windows and gleaming Hardwood Floors. The Dining Room features plenty of space to entertain guests, beautiful hardwood flooring throughout and easy access to the Kitchen! The kitchen is an entertainers delight with extensive countertop/cabinet space, Granite Countertops, Hardwood Flooring, Stainless Steal Appliances and a lovely eat in nook. The Family Room is cozy and includes a Gas Log Fireplace along with easy access to the Backyard Oasis! The Half-Bath and Laundry Room are just steps away, both of which are beautifully kept, including designer paint colors along with plenty of storage! The extensive master bedroom is large in size and features Vaulted Ceilings, Ceiling Fan, Walk-In Closest, French Door Access and a Five-Piece Bath that has been meticulously maintained! The Two remaining Bedrooms are light and bright, freshly painted, with good closet space and have easy access to the Full Bathroom just off the hallway. There is plenty of built-in storage in the Garage, including a work bench. The Backyard is absolutely stunning featuring expansive patio space, a nice and level yard, Automatic Sprinklers and a tastefully done Retaining Wall. This home has been very well maintained by its current owners and is a MUST SEE!!
Location
State CO
County Jefferson
Zoning P-D
Rooms
Basement Crawl Space, Unfinished
Interior
Interior Features Ceiling Fan(s), Eat-in Kitchen, Five Piece Bath, Granite Counters, High Ceilings, Kitchen Island, Open Floorplan, Primary Suite, Vaulted Ceiling(s), Walk-In Closet(s)
Heating Forced Air
Cooling Central Air
Flooring Carpet, Linoleum, Wood
Fireplaces Type Family Room, Gas Log
Fireplace N
Appliance Dishwasher, Disposal, Microwave, Range, Refrigerator
Exterior
Garage Spaces 2.0
Fence Partial
Roof Type Composition
Total Parking Spaces 2
Garage Yes
Building
Lot Description Sprinklers In Front, Sprinklers In Rear
Story Tri-Level
Sewer Public Sewer
Water Public
Level or Stories Tri-Level
Structure Type Brick, Wood Siding
Schools
Elementary Schools Stony Creek
Middle Schools Deer Creek
High Schools Chatfield
School District Jefferson County R-1
Others
Senior Community No
Ownership Individual
Acceptable Financing Cash, Conventional, FHA, VA Loan
Listing Terms Cash, Conventional, FHA, VA Loan
Special Listing Condition None
Read Less Info
Want to know what your home might be worth? Contact us for a FREE valuation!

Our team is ready to help you sell your home for the highest possible price ASAP

© 2024 METROLIST, INC., DBA RECOLORADO® – All Rights Reserved
6455 S. Yosemite St., Suite 500 Greenwood Village, CO 80111 USA
Bought with Equity Colorado Real Estate
GET MORE INFORMATION

Broker-Owner | Lic# 40035149
jenelle@supremerealtygroup.com
11786 Shaffer Place Unit S-201, Littleton, CO, 80127






