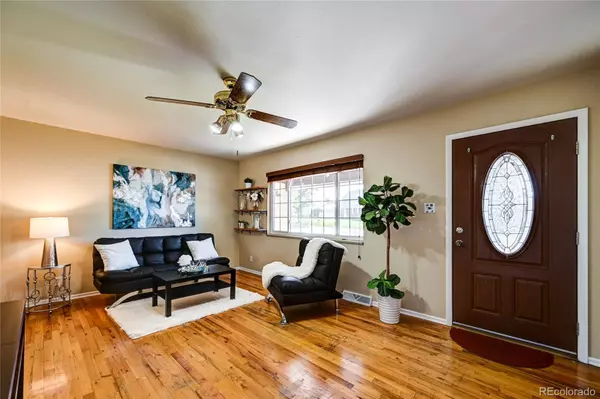$398,600
$439,000
9.2%For more information regarding the value of a property, please contact us for a free consultation.
4 Beds
2 Baths
1,650 SqFt
SOLD DATE : 11/18/2022
Key Details
Sold Price $398,600
Property Type Single Family Home
Sub Type Single Family Residence
Listing Status Sold
Purchase Type For Sale
Square Footage 1,650 sqft
Price per Sqft $241
Subdivision Aurora Hills 1St Flg
MLS Listing ID 3190482
Sold Date 11/18/22
Style Traditional
Bedrooms 4
Full Baths 2
HOA Y/N No
Abv Grd Liv Area 825
Originating Board recolorado
Year Built 1965
Annual Tax Amount $1,747
Tax Year 2021
Lot Size 8,712 Sqft
Acres 0.2
Property Description
Buyers purchase fell through their loss your gain!! Gorgeous All Brick Home, Pride Of Ownership, 3 Bedrooms 2 Full Baths, Tons Of Room To Grow, Fun Yard Perfect For Family And Friends, Radon System, New Roof, **//**Ask me about preferred lenders with First-Time Homebuyers' Down Payment Assistance and 2-1 Buy Down your Interest Rate!!! opportunities**//**Professionally Finished Basement, Wood Floors Throughout The Main Floor, Two Car Attached Garage, 12x10 Barn Style Utility Shed, Large Fun Backyard (Perfect For Pets, Family And Friends), Extra Vehicle Storage/Driveway On Both Sides Of The House, Swamp Cooler, Covered Patio, Covered Front Porch, Garden Area, Newer Furnace And Water Heater. 4th bedroom in the basement is non-conforming. Just Blocks From Golf Course, Shopping, Coveted Cherry Creek Schools, A Few Minutes From Lowry, Central Park, Anschutz Medical, Aurora Mall, Light rail, Northfield, Quick Access To DTC, Downtown Denver, Foothills, Lakes And Reservoirs, DIA And More... Wow, This Is A Keeper!
PRIOR INSPECTIONS AND ROOF DISCLOSURES CAN BE FOUND UNDER SUPPLEMENTS
Location
State CO
County Arapahoe
Zoning R
Rooms
Basement Full
Main Level Bedrooms 2
Interior
Interior Features Built-in Features, Ceiling Fan(s), Eat-in Kitchen, Open Floorplan
Heating Forced Air
Cooling Evaporative Cooling
Flooring Carpet, Tile, Wood
Fireplace N
Appliance Dishwasher, Disposal, Dryer, Microwave, Range, Refrigerator, Washer
Laundry In Unit
Exterior
Exterior Feature Garden, Private Yard, Rain Gutters
Garage Concrete, Dry Walled, Oversized
Garage Spaces 2.0
Fence Full
Utilities Available Cable Available, Electricity Connected, Natural Gas Available, Phone Available
Roof Type Composition
Total Parking Spaces 2
Garage Yes
Building
Lot Description Level
Foundation Slab
Sewer Public Sewer
Water Public
Level or Stories One
Structure Type Concrete
Schools
Elementary Schools Highline Community
Middle Schools Prairie
High Schools Overland
School District Cherry Creek 5
Others
Senior Community No
Ownership Individual
Acceptable Financing Cash, Conventional, FHA, VA Loan
Listing Terms Cash, Conventional, FHA, VA Loan
Special Listing Condition None
Read Less Info
Want to know what your home might be worth? Contact us for a FREE valuation!

Our team is ready to help you sell your home for the highest possible price ASAP

© 2024 METROLIST, INC., DBA RECOLORADO® – All Rights Reserved
6455 S. Yosemite St., Suite 500 Greenwood Village, CO 80111 USA
Bought with Keller Williams DTC
GET MORE INFORMATION

Broker-Owner | Lic# 40035149
jenelle@supremerealtygroup.com
11786 Shaffer Place Unit S-201, Littleton, CO, 80127






