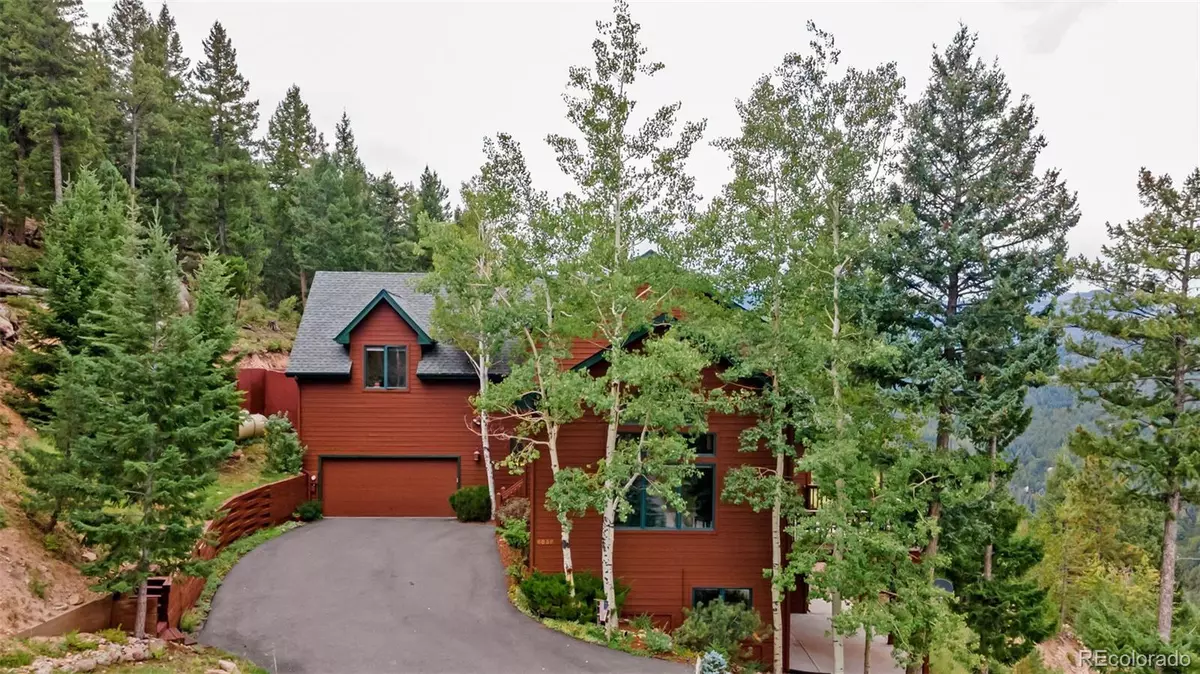$1,015,000
$995,000
2.0%For more information regarding the value of a property, please contact us for a free consultation.
3 Beds
4 Baths
3,472 SqFt
SOLD DATE : 10/05/2022
Key Details
Sold Price $1,015,000
Property Type Single Family Home
Sub Type Single Family Residence
Listing Status Sold
Purchase Type For Sale
Square Footage 3,472 sqft
Price per Sqft $292
Subdivision Cragmont
MLS Listing ID 8106055
Sold Date 10/05/22
Bedrooms 3
Full Baths 3
Condo Fees $110
HOA Fees $110/mo
HOA Y/N Yes
Originating Board recolorado
Year Built 1997
Annual Tax Amount $4,262
Tax Year 2021
Lot Size 1.650 Acres
Acres 1.65
Property Description
Are you looking for a home with views? Well, look no further! The expansive 180 degree views from this home of the foothills and the snow capped 14,000 ft peak of Mt Evans can be yours at this beautiful Evergreen home. Enter the foyer and you'll immediately be drawn into the great room where you'll be captivated by the mountain vistas. The spacious family room features vaulted ceilings and a pretty stone hearth with a gas fireplace. The floorplan flows easily to the deck for dining al fresco or to the kitchen for entertaining guests. The kitchen is roomy with plenty of counter space for meal prep, a pantry and views from the dining area. On the second floor you'll find the master suite with a remodeled 5 piece bath and walk in closet. The two guest rooms upstairs have unique ceiling lines to provide architectural interest. Don't miss all the storage in the hall and guest room closets! The lower walk out level has a huge rec room, tall ceilings and a full bathroom. Plus, there's plenty of space to frame in a 4th bedroom in this space. Enjoy the sounds of the outdoor water feature and the leaves rustling in the aspen trees on the lower level patio where you can admire the mountain views. This home has been impeccably maintained by the homeowners. You won't see a single scuff on the walls, the roof was recently replaced and the exterior has a fresh coat of paint. The garage has an extra storage space for all your outdoor adventure gear. The location is perfect with easy access to Evergreen and Conifer amenities, plus endless Jeffco Open Space Parks for recreating. Make your dream of living in the mountains a reality today!
Location
State CO
County Jefferson
Zoning MR-1
Rooms
Basement Partial
Interior
Interior Features Breakfast Nook, Ceiling Fan(s), Eat-in Kitchen, Entrance Foyer, Five Piece Bath, Granite Counters, High Ceilings, Open Floorplan, Pantry, Radon Mitigation System, Solid Surface Counters, Utility Sink, Vaulted Ceiling(s), Walk-In Closet(s)
Heating Forced Air
Cooling None
Flooring Carpet, Tile, Wood
Fireplaces Number 2
Fireplaces Type Great Room, Recreation Room
Fireplace Y
Appliance Dishwasher, Disposal, Dryer, Gas Water Heater, Microwave, Oven, Range, Refrigerator, Washer
Exterior
Exterior Feature Water Feature
Garage Asphalt
Garage Spaces 2.0
Fence None
Utilities Available Propane
View Meadow, Valley
Roof Type Architecural Shingle
Total Parking Spaces 2
Garage Yes
Building
Lot Description Foothills, Landscaped, Many Trees
Story Two
Foundation Concrete Perimeter
Sewer Septic Tank
Level or Stories Two
Structure Type Frame, Wood Siding
Schools
Elementary Schools Wilmot
Middle Schools Evergreen
High Schools Evergreen
School District Jefferson County R-1
Others
Senior Community No
Ownership Individual
Acceptable Financing Cash, Conventional, FHA, VA Loan
Listing Terms Cash, Conventional, FHA, VA Loan
Special Listing Condition None
Read Less Info
Want to know what your home might be worth? Contact us for a FREE valuation!

Our team is ready to help you sell your home for the highest possible price ASAP

© 2024 METROLIST, INC., DBA RECOLORADO® – All Rights Reserved
6455 S. Yosemite St., Suite 500 Greenwood Village, CO 80111 USA
Bought with Keller Williams Foothills Realty
GET MORE INFORMATION

Broker-Owner | Lic# 40035149
jenelle@supremerealtygroup.com
11786 Shaffer Place Unit S-201, Littleton, CO, 80127






