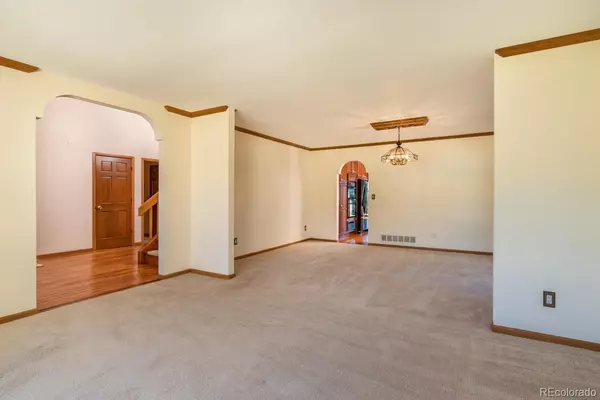$1,150,000
$1,100,000
4.5%For more information regarding the value of a property, please contact us for a free consultation.
5 Beds
5 Baths
5,420 SqFt
SOLD DATE : 09/09/2022
Key Details
Sold Price $1,150,000
Property Type Single Family Home
Sub Type Single Family Residence
Listing Status Sold
Purchase Type For Sale
Square Footage 5,420 sqft
Price per Sqft $212
Subdivision Broomfield Country Club
MLS Listing ID 7868980
Sold Date 09/09/22
Style Contemporary
Bedrooms 5
Full Baths 3
Half Baths 1
Three Quarter Bath 1
Condo Fees $65
HOA Fees $5/ann
HOA Y/N Yes
Abv Grd Liv Area 3,662
Originating Board recolorado
Year Built 1988
Annual Tax Amount $4,820
Tax Year 2021
Lot Size 0.260 Acres
Acres 0.26
Property Description
Remarkable custom home for sale on a prestigious lot with unobstructed mountain, water, and golf course views in Eagle Trace! Situated at the very end of Oakhurst Drive, this special home has never been on the market before and has been meticulously cared for through the years. Double height ceilings and beautiful staircase welcome you into the spacious front foyer. Off the entry is the inviting formal living and dining rooms. The fully updated kitchen features endless cherry cabinets, granite counters, a spacious island, and Cook approved appliances. A breakfast nook offers a peek into the incredible views. A grand fireplace is the heart of the open family room and offers a built-in bar, perfect for entertaining guests. The main floor primary bedroom is spacious and walks out onto the covered portion of the deck. A fully remodeled primary bathroom includes double sinks, large shower, tub, and a giant closet with convenient access to the laundry room. The mud room with laundry also includes a utility sink and access to the oversized 3-car garage. Upstairs are 3 spacious bedrooms, 1 that could be a great office with incredible views that shares a bathroom with the front bedroom. Additional bedroom and bathroom on the other side of the upstairs offers great privacy. The fully finished, walk-out basement features a 2nd fireplace in the media room with built-in wet-bar as well as a game room with pool table. A 5th bedroom with 3/4 bathroom is perfect for guests. Enjoy the basement workshop with work bench for tinkering. Additional storage room with built-in wine storage room. Take in the exquisite views from the wrap around composite deck, or the patio below. Truly a rare home in Broomfield that is worth viewing and making your own!
Location
State CO
County Broomfield
Zoning R-PUD
Rooms
Basement Bath/Stubbed, Finished, Full, Interior Entry, Walk-Out Access
Main Level Bedrooms 1
Interior
Heating Forced Air
Cooling Central Air
Fireplaces Number 1
Fireplaces Type Living Room
Fireplace Y
Appliance Bar Fridge, Dishwasher, Disposal, Dryer, Microwave, Refrigerator, Washer
Exterior
Exterior Feature Balcony
Garage Spaces 3.0
Fence None
Utilities Available Cable Available, Electricity Available, Electricity Connected, Internet Access (Wired), Natural Gas Available, Natural Gas Connected, Phone Available
Waterfront Description Pond
View Golf Course, Mountain(s), Water
Roof Type Composition
Total Parking Spaces 3
Garage Yes
Building
Lot Description Cul-De-Sac, Landscaped, Many Trees, On Golf Course, Sprinklers In Front, Sprinklers In Rear
Foundation Slab
Sewer Public Sewer
Water Public
Level or Stories Two
Structure Type Brick, Frame
Schools
Elementary Schools Birch
Middle Schools Aspen Creek K-8
High Schools Broomfield
School District Boulder Valley Re 2
Others
Senior Community No
Ownership Individual
Acceptable Financing Cash, Conventional, FHA, VA Loan
Listing Terms Cash, Conventional, FHA, VA Loan
Special Listing Condition None
Read Less Info
Want to know what your home might be worth? Contact us for a FREE valuation!

Our team is ready to help you sell your home for the highest possible price ASAP

© 2024 METROLIST, INC., DBA RECOLORADO® – All Rights Reserved
6455 S. Yosemite St., Suite 500 Greenwood Village, CO 80111 USA
Bought with Compass - Denver
GET MORE INFORMATION

Broker-Owner | Lic# 40035149
jenelle@supremerealtygroup.com
11786 Shaffer Place Unit S-201, Littleton, CO, 80127





