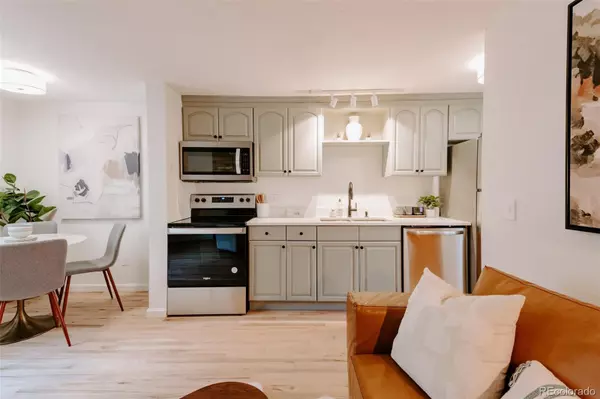$280,000
$265,000
5.7%For more information regarding the value of a property, please contact us for a free consultation.
1 Bed
1 Bath
450 SqFt
SOLD DATE : 09/02/2022
Key Details
Sold Price $280,000
Property Type Condo
Sub Type Condominium
Listing Status Sold
Purchase Type For Sale
Square Footage 450 sqft
Price per Sqft $622
Subdivision Washington Park West
MLS Listing ID 8376599
Sold Date 09/02/22
Bedrooms 1
Full Baths 1
Condo Fees $177
HOA Fees $177/mo
HOA Y/N Yes
Abv Grd Liv Area 450
Originating Board recolorado
Year Built 1968
Annual Tax Amount $1,125
Tax Year 2021
Property Description
Dreamy condo in Wash Park West! Welcome home to this beautifully updated, open floor concept, 1 bedroom, 1 bathroom nestled in the most walkable neighborhood. Cozy up in the living room with a brick accent wall and wood burning fireplace. Cook up a storm (or let someone else) in the super functional kitchen with all new stainless appliances. The primary bedroom boasts great natural light and a large closet. Speaking of closets, there are TWO storage closets outside the bedroom. Appreciate all the modern details in the bathroom: New tile, vanity, and accents. Want some air? Head outside into this adorable courtyard. You are safe and secure, thanks to the gated entry points. And, no need to hunt for street parking - you have your own, assigned parking spot. By the way, living on the 2nd floor means you have views of the neighborhood - not a parked car. The best food, drink, open space, and grocery options are a stone's throw from your doorstep. To name a few: Uncle, Bon Ami, Carmine's, Postino, Whole Foods, Safeway, Wash Park Boat House, Cherry Creek Hike and Bike Path. Denver Health is 1.5miles away. Meanwhile downtown, RiNo, Cherry Creek Shopping Center, and the rest of Metro Denver are a super short drive from home. SUPER low HOA and the HOA includes water, sewer, trash removal, and all exterior including the roof. Make this condo your home or use as an investment rental property!
Location
State CO
County Denver
Zoning G-MU-3
Rooms
Main Level Bedrooms 1
Interior
Interior Features Open Floorplan, Pantry, Quartz Counters
Heating Baseboard, Hot Water
Cooling Air Conditioning-Room
Flooring Carpet, Tile, Wood
Fireplaces Number 1
Fireplaces Type Living Room, Wood Burning
Fireplace Y
Appliance Dishwasher, Disposal, Microwave, Range, Refrigerator, Self Cleaning Oven
Laundry Common Area
Exterior
Utilities Available Cable Available, Electricity Available, Electricity Connected, Phone Available
Roof Type Tar/Gravel
Total Parking Spaces 1
Garage No
Building
Sewer Public Sewer
Water Public
Level or Stories One
Structure Type Brick, Other
Schools
Elementary Schools Lincoln
Middle Schools Grant
High Schools South
School District Denver 1
Others
Senior Community No
Ownership Individual
Acceptable Financing Cash, Conventional
Listing Terms Cash, Conventional
Special Listing Condition None
Pets Description Cats OK, Dogs OK
Read Less Info
Want to know what your home might be worth? Contact us for a FREE valuation!

Our team is ready to help you sell your home for the highest possible price ASAP

© 2024 METROLIST, INC., DBA RECOLORADO® – All Rights Reserved
6455 S. Yosemite St., Suite 500 Greenwood Village, CO 80111 USA
Bought with West and Main Homes Inc
GET MORE INFORMATION

Broker-Owner | Lic# 40035149
jenelle@supremerealtygroup.com
11786 Shaffer Place Unit S-201, Littleton, CO, 80127






