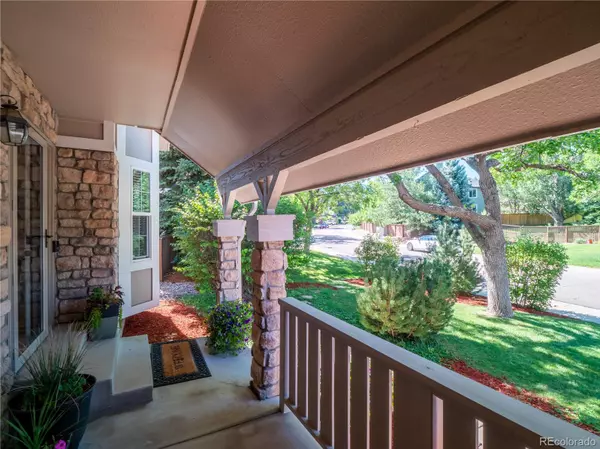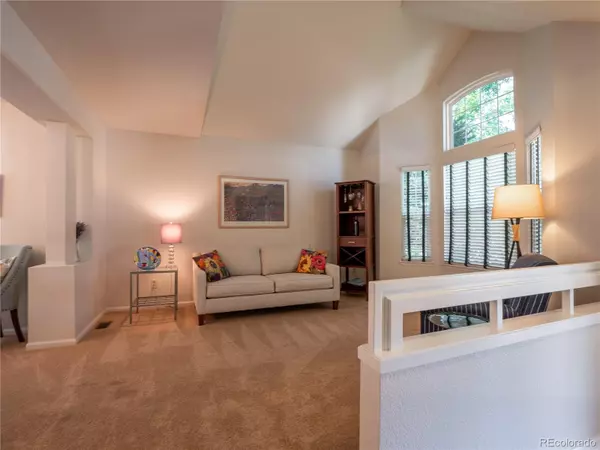$679,000
$679,000
For more information regarding the value of a property, please contact us for a free consultation.
3 Beds
3 Baths
2,190 SqFt
SOLD DATE : 09/01/2022
Key Details
Sold Price $679,000
Property Type Single Family Home
Sub Type Single Family Residence
Listing Status Sold
Purchase Type For Sale
Square Footage 2,190 sqft
Price per Sqft $310
Subdivision Highlands Ranch Northridge
MLS Listing ID 4103018
Sold Date 09/01/22
Style Contemporary
Bedrooms 3
Full Baths 2
Half Baths 1
Condo Fees $156
HOA Fees $52/qua
HOA Y/N Yes
Abv Grd Liv Area 2,190
Originating Board recolorado
Year Built 1989
Annual Tax Amount $3,273
Tax Year 2021
Lot Size 7,405 Sqft
Acres 0.17
Property Description
This immaculate two-story, three-bed, three-bath home sits in a spectacular location, backing to open space and endless miles of bike paths and trails. Fresh paint throughout your main floor adds to the beautiful and naturally sunlit entry room that flows into the dining room with a new light fixture. Enjoy your picturesque family room anchored by a fireplace with gorgeous hardwood flooring that stretches into your kitchen. With craftsman-style cabinetry set with black hardware for a modern look, your kitchen also offers a statement backsplash, an island, and a breakfast nook. Upstairs features all bedrooms including a master suite with a new ceiling fan and a luxurious master bath, while downstairs, the basement offers egress windows and additional storage in the fully lined crawlspace. Your backyard offers an amazing outdoor living experience complete with a freshly painted covered and fenced deck, a well-maintained landscaped yard, and an extra-long/extra-wide dog run for your furry friends that can also be turned into a separated garden. Perfectly located next to Middle Fork Trail to get to Springer Park, Toepfer Park, Northridge Elementary or the Northridge Recreation Center, and also centrally located near C-470, Chatfield State Park and so much more, this home is not to be missed.
Location
State CO
County Douglas
Zoning PDU
Rooms
Basement Partial, Unfinished
Interior
Interior Features Breakfast Nook, Built-in Features, Ceiling Fan(s), Eat-in Kitchen, Entrance Foyer, Five Piece Bath, High Ceilings, High Speed Internet, Jack & Jill Bathroom, Kitchen Island, Smoke Free, Vaulted Ceiling(s), Walk-In Closet(s)
Heating Forced Air
Cooling Central Air
Flooring Carpet, Tile, Wood
Fireplaces Number 1
Fireplaces Type Family Room
Equipment Satellite Dish
Fireplace Y
Appliance Dishwasher, Disposal, Dryer, Gas Water Heater, Microwave, Oven, Refrigerator, Sump Pump, Washer, Water Softener
Exterior
Exterior Feature Dog Run, Garden, Lighting, Private Yard, Rain Gutters
Garage Concrete
Garage Spaces 2.0
Fence Full
Utilities Available Cable Available, Electricity Connected, Internet Access (Wired), Phone Available
View Meadow
Roof Type Composition
Total Parking Spaces 2
Garage Yes
Building
Lot Description Borders Public Land, Open Space, Sprinklers In Front, Sprinklers In Rear
Foundation Structural
Sewer Public Sewer
Water Public
Level or Stories Two
Structure Type Brick, Wood Siding
Schools
Elementary Schools Northridge
Middle Schools Mountain Ridge
High Schools Mountain Vista
School District Douglas Re-1
Others
Senior Community No
Ownership Individual
Acceptable Financing Cash, Conventional, FHA, VA Loan
Listing Terms Cash, Conventional, FHA, VA Loan
Special Listing Condition None
Read Less Info
Want to know what your home might be worth? Contact us for a FREE valuation!

Our team is ready to help you sell your home for the highest possible price ASAP

© 2024 METROLIST, INC., DBA RECOLORADO® – All Rights Reserved
6455 S. Yosemite St., Suite 500 Greenwood Village, CO 80111 USA
Bought with Realty One Group Premier
GET MORE INFORMATION

Broker-Owner | Lic# 40035149
jenelle@supremerealtygroup.com
11786 Shaffer Place Unit S-201, Littleton, CO, 80127






