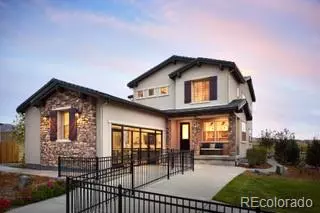$986,630
$986,630
For more information regarding the value of a property, please contact us for a free consultation.
4 Beds
4 Baths
3,496 SqFt
SOLD DATE : 10/26/2022
Key Details
Sold Price $986,630
Property Type Single Family Home
Sub Type Single Family Residence
Listing Status Sold
Purchase Type For Sale
Square Footage 3,496 sqft
Price per Sqft $282
Subdivision Solterra
MLS Listing ID 5121515
Sold Date 10/26/22
Style Traditional
Bedrooms 4
Full Baths 2
Half Baths 1
Three Quarter Bath 1
Condo Fees $190
HOA Fees $15/ann
HOA Y/N Yes
Abv Grd Liv Area 2,486
Originating Board recolorado
Year Built 2020
Annual Tax Amount $3,137
Tax Year 2022
Lot Size 9,147 Sqft
Acres 0.21
Property Description
It is here! The Big Sky 3 Model Home here in Solterra is for sale! Remember the song...Let the sunshine in? I do! This beautiful model feels like home from the light & bright office/studio space with all of the natural light from the windows & sliding glass doors to the open-concept living area that welcomes you to settle into your home. Cozy up for a meal at your built-in eating nook or sip a warm or cold cup of joy from the comfort of your covered patio. Both spaces are perfect for just you and/or all of your guests to soak up the morning sun or relax from the afternoon heat. A perfect start or finish to your day! So much joy to be found throughout this home from quiet to entertaining spaces including the upstairs loft to the finished basement complete with a Wet Bar & fridge to the special kids nook that makes hide and seek even more fun! 4 bedrooms, 3.5 bathrooms offers the space for a growing family or for the ones who left the nest to come back for a visit & share in new memories. Special touches including custom closets, built-ins, floating shelves oversized garage, two patios & so much more! Come home to the last Big Sky model and to beautiful Solterra community today! The foothills are calling you!
Location
State CO
County Jefferson
Rooms
Basement Finished, Interior Entry, Sump Pump
Interior
Interior Features Audio/Video Controls, Breakfast Nook, Built-in Features, Ceiling Fan(s), Eat-in Kitchen, Entrance Foyer, High Ceilings, Kitchen Island, Open Floorplan, Pantry, Primary Suite, Quartz Counters, Smart Thermostat, Smoke Free, Sound System, Walk-In Closet(s), Wet Bar, Wired for Data
Heating Forced Air, Natural Gas
Cooling Central Air
Flooring Carpet, Tile, Vinyl
Fireplaces Number 1
Fireplaces Type Gas, Great Room
Fireplace Y
Appliance Bar Fridge, Cooktop, Dishwasher, Disposal, Dryer, Microwave, Oven, Range, Range Hood, Refrigerator, Self Cleaning Oven, Sump Pump, Tankless Water Heater, Washer
Exterior
Exterior Feature Barbecue, Rain Gutters
Garage Concrete, Oversized, Oversized Door, Smart Garage Door
Garage Spaces 2.0
Fence Partial
Utilities Available Cable Available, Electricity Connected, Internet Access (Wired), Natural Gas Connected
Roof Type Concrete
Total Parking Spaces 2
Garage Yes
Building
Lot Description Irrigated, Landscaped, Master Planned, Sprinklers In Front, Sprinklers In Rear
Foundation Slab
Sewer Public Sewer
Water Public
Level or Stories Two
Structure Type Frame, Rock, Stucco
Schools
Elementary Schools Rooney Ranch
Middle Schools Dunstan
High Schools Green Mountain
School District Jefferson County R-1
Others
Senior Community No
Ownership Builder
Acceptable Financing 1031 Exchange, Cash, Conventional, FHA, Jumbo, VA Loan
Listing Terms 1031 Exchange, Cash, Conventional, FHA, Jumbo, VA Loan
Special Listing Condition None
Pets Description Cats OK, Dogs OK
Read Less Info
Want to know what your home might be worth? Contact us for a FREE valuation!

Our team is ready to help you sell your home for the highest possible price ASAP

© 2024 METROLIST, INC., DBA RECOLORADO® – All Rights Reserved
6455 S. Yosemite St., Suite 500 Greenwood Village, CO 80111 USA
Bought with Distinct Real Estate LLC
GET MORE INFORMATION

Broker-Owner | Lic# 40035149
jenelle@supremerealtygroup.com
11786 Shaffer Place Unit S-201, Littleton, CO, 80127






