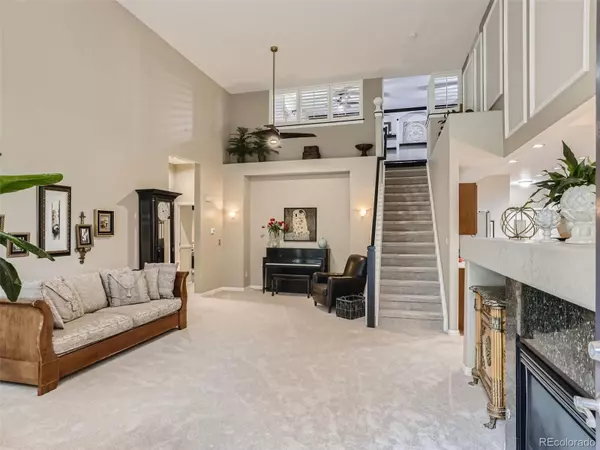$548,900
$530,000
3.6%For more information regarding the value of a property, please contact us for a free consultation.
2 Beds
2 Baths
2,419 SqFt
SOLD DATE : 10/06/2022
Key Details
Sold Price $548,900
Property Type Multi-Family
Sub Type Multi-Family
Listing Status Sold
Purchase Type For Sale
Square Footage 2,419 sqft
Price per Sqft $226
Subdivision Quincy Place At Pinehurst
MLS Listing ID 2634463
Sold Date 10/06/22
Style Contemporary
Bedrooms 2
Full Baths 2
Condo Fees $310
HOA Fees $310/mo
HOA Y/N Yes
Originating Board recolorado
Year Built 1999
Annual Tax Amount $2,129
Tax Year 2021
Property Description
Beautiful,, newly updated, light and bright townhome with maintenance free living in Quincy Place at Pinehurst. This community is down the street from Pinehurst Country Club and Golf Course . This unit was the original model home, with custom built-ins, custom paint finishes, and gorgeous plantation shutters throughout the home. The open floor plan features Vaulted Ceilings, numerous high windows providing natural light to the kitchen, family room and dining room. Main Family room has a gas fireplace. The kitchen has been completely updated with new granite, new under mount sink, new brushed nickel hinges, handles, and faucets, plus ALL NEW Kitchen-Aid appliances. It has bar top seating as well as a separate dining area. Brand New carpet installed 8/1/22 on main floor and stairs. New Furnace and new AC installed 1/26/21. All newer LED Light Fixtures, ceiling fans, and new smoke and CO2 detectors throughout. Master Bedroom has vaulted ceilings, and a large walk in closet. New Master Bath shower door, and toilet, along with a large jetted tub. Off of the kitchen there is a new Patio Sliding door that leads to a private back patio and a unique 2nd office/bonus room. The bonus room makes a great 2nd office, workout/yoga room, or craft room. Upstairs, there is a large den with Built-Ins and a spacious office which makes it a perfect space for relaxing, TV room, and/or working from home. The basement holds plenty of storage, or used as another unique extra space. 2 car attached garage. This a very well maintained, peaceful community. Walking distance to grocery store, and other retail stores. Close to Hwy 285 which takes you to Denver or mountains in minutes. Close to all shops off Wadsworth and Kipling.
Location
State CO
County Denver
Zoning R-3
Rooms
Basement Partial, Unfinished
Main Level Bedrooms 2
Interior
Interior Features Breakfast Nook, Ceiling Fan(s), Eat-in Kitchen, Granite Counters, High Ceilings, Open Floorplan, Vaulted Ceiling(s), Walk-In Closet(s)
Heating Forced Air, Natural Gas
Cooling Central Air
Flooring Carpet, Tile
Fireplaces Number 1
Fireplaces Type Family Room
Fireplace Y
Appliance Dishwasher, Disposal, Microwave, Oven, Range, Refrigerator, Self Cleaning Oven
Laundry In Unit
Exterior
Garage Concrete
Garage Spaces 2.0
Utilities Available Cable Available, Electricity Available, Electricity Connected, Natural Gas Available, Natural Gas Connected
Roof Type Composition
Parking Type Concrete
Total Parking Spaces 2
Garage Yes
Building
Story Two
Foundation Concrete Perimeter
Sewer Public Sewer
Water Public
Level or Stories Two
Structure Type Frame, Wood Siding
Schools
Elementary Schools Kaiser
Middle Schools Bear Valley International
High Schools John F. Kennedy
School District Denver 1
Others
Senior Community No
Ownership Individual
Acceptable Financing Cash, Conventional, FHA, VA Loan
Listing Terms Cash, Conventional, FHA, VA Loan
Special Listing Condition None
Pets Description Yes
Read Less Info
Want to know what your home might be worth? Contact us for a FREE valuation!

Our team is ready to help you sell your home for the highest possible price ASAP

© 2024 METROLIST, INC., DBA RECOLORADO® – All Rights Reserved
6455 S. Yosemite St., Suite 500 Greenwood Village, CO 80111 USA
Bought with Redfin Corporation
GET MORE INFORMATION

Broker-Owner | Lic# 40035149
jenelle@supremerealtygroup.com
11786 Shaffer Place Unit S-201, Littleton, CO, 80127






